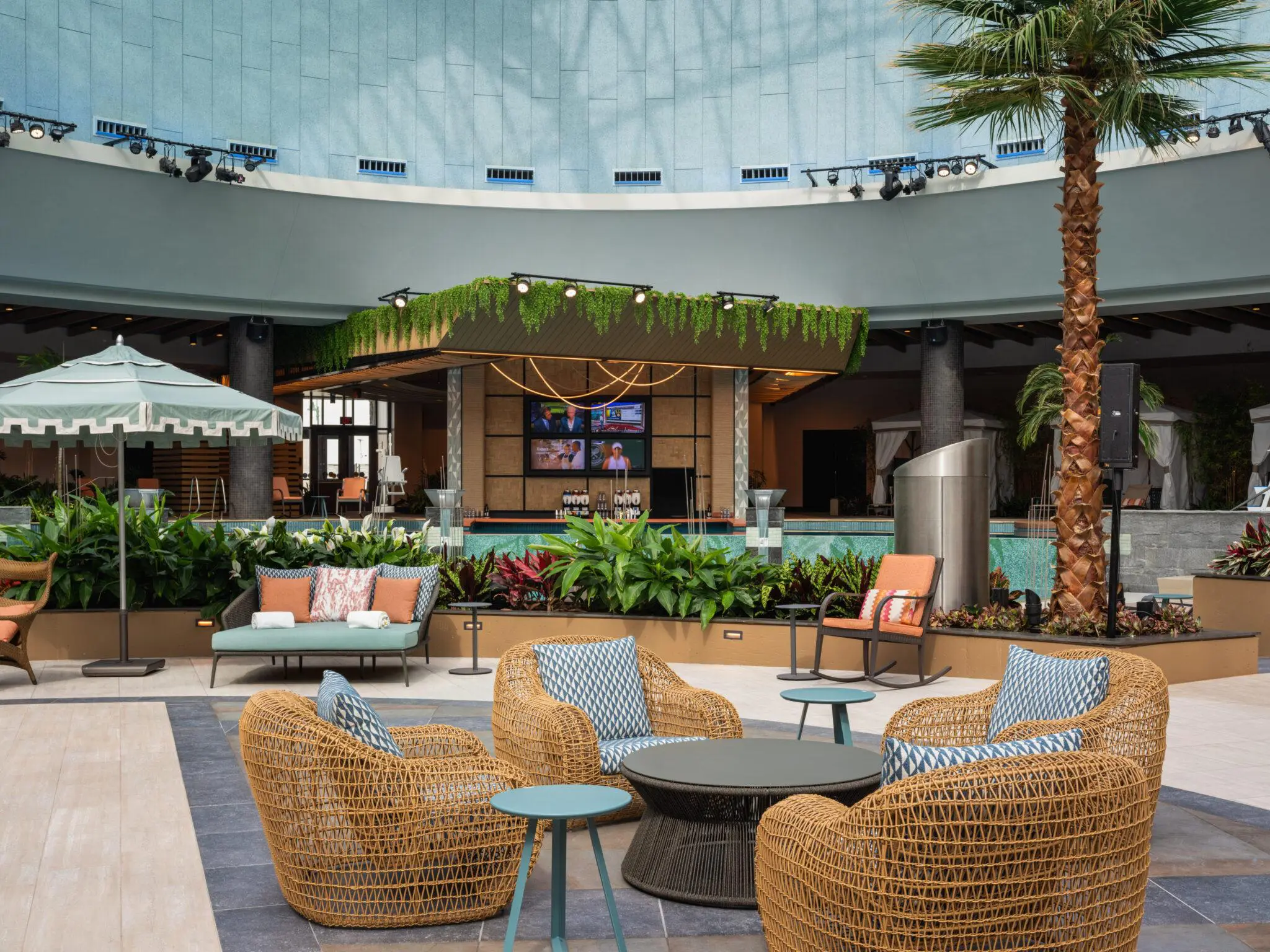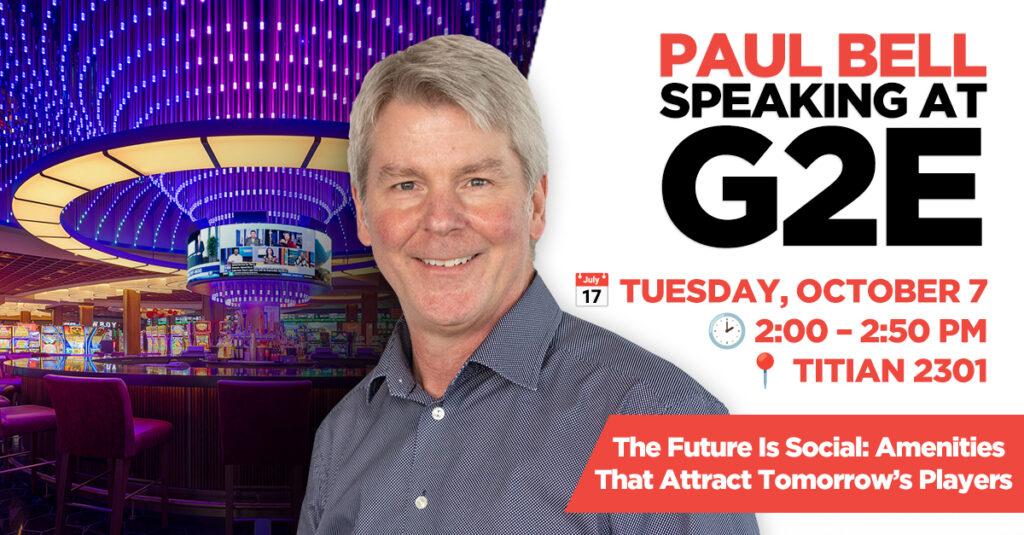HBG Design Featured on No Vacancy: Why Casino Resorts Now Compete Like Destination Hotels
Regional casino resorts have evolved—and today’s most successful properties are no longer competing solely on gaming floors or square footage. They are competing as full-scale destination hotels, designed to extend stays, increase spend, and drive repeat visitation.
That shift is the focus of a recent episode of the No Vacancy podcast, hosted by Glenn Haussman with guest co-host Dr. Suzanne Bagnera, featuring HBG Design leaders Kelly DeVine, Principal, and Emily Marshall, NCIDQ, NEWH, IIDA, Principal and Interior Design Leader.
In the episode, Kelly and Emily discuss how design, operations, and profitability are inseparable in modern regional casino resorts—and why performance-driven design must start long before finishes and aesthetics are considered.
From Regional Casino to Destination Resort
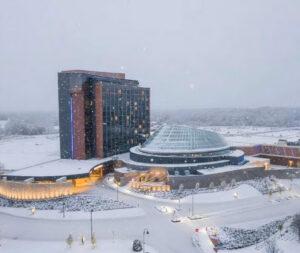 Using Gun Lake Casino Resort in Michigan as a case study, the conversation explores how regional gaming properties now compete with Las Vegas–style destination resorts. Guests expect more than gaming alone: hospitality, dining, entertainment, and thoughtfully designed hotel experiences all play a role in attracting longer stays and repeat visits.
Using Gun Lake Casino Resort in Michigan as a case study, the conversation explores how regional gaming properties now compete with Las Vegas–style destination resorts. Guests expect more than gaming alone: hospitality, dining, entertainment, and thoughtfully designed hotel experiences all play a role in attracting longer stays and repeat visits.
Kelly and Emily emphasize that this evolution requires a fundamental shift in how projects are approached—one that prioritizes operational strategy and guest behavior from day one.
 Designing for Gaming Performance
Designing for Gaming Performance
One of the key insights from the episode is how hotel design directly influences gaming behavior. Guest rooms must strike a careful balance: they should feel comfortable and welcoming, but not so indulgent that guests disengage from the casino floor and resort amenities.
This intentional approach ensures that the hotel supports—not competes with—the core gaming experience, reinforcing the overall business model of the resort.
Operations First: The Engine Behind the Experience
At HBG Design, successful casino resorts begin with operations. Kelly and Emily discuss why elements such as:
- Housekeeping flow and back-of-house efficiency
- Durability and material selection
- Turnover time and maintenance realities
are often more critical to long-term performance than purely visual considerations.
By designing the “engine” before the exterior experience, properties are better positioned to operate efficiently, control costs, and deliver consistent guest satisfaction over time.
 Programming Spaces for Repeat Visitation
Programming Spaces for Repeat Visitation
Beyond the hotel and gaming floor, the episode highlights the importance of programming spaces that keep guests coming back—especially local and regional visitors. Flexible entertainment venues, food and beverage offerings, and social spaces all contribute to building loyalty and extending engagement beyond a single visit.
Design as a Business Tool
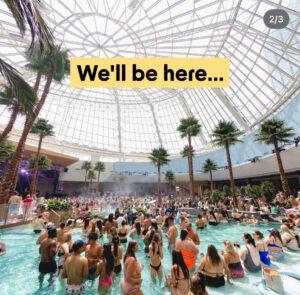 Ultimately, the conversation reinforces a core HBG Design philosophy: design is not a vanity exercise—it is a business tool. When design decisions are grounded in operations, guest behavior, and measurable outcomes, they can directly support revenue growth and long-term success.
Ultimately, the conversation reinforces a core HBG Design philosophy: design is not a vanity exercise—it is a business tool. When design decisions are grounded in operations, guest behavior, and measurable outcomes, they can directly support revenue growth and long-term success.
We’re proud to see Kelly DeVine and Emily Marshall share their expertise on No Vacancy and contribute to an industry-wide conversation about performance-driven design in today’s casino resorts.
Listen to the full episode of No Vacancy: Episode 1009 – Why Casino Resorts Now Compete Like Destination Hotels to hear the complete discussion and insights.
Designing a Better Stay: Golden Mesa’s Guestrooms Set a New Hospitality Standard
At Golden Mesa Casino & Hotel, the guestrooms and suites were intentionally designed to do more than provide overnight accommodations—they were conceived as a strategic extension of the resort experience, supporting guest satisfaction, brand perception, and long-term value. For hospitality operators, these spaces demonstrate how thoughtful interior design can directly enhance a property’s competitiveness within its market.
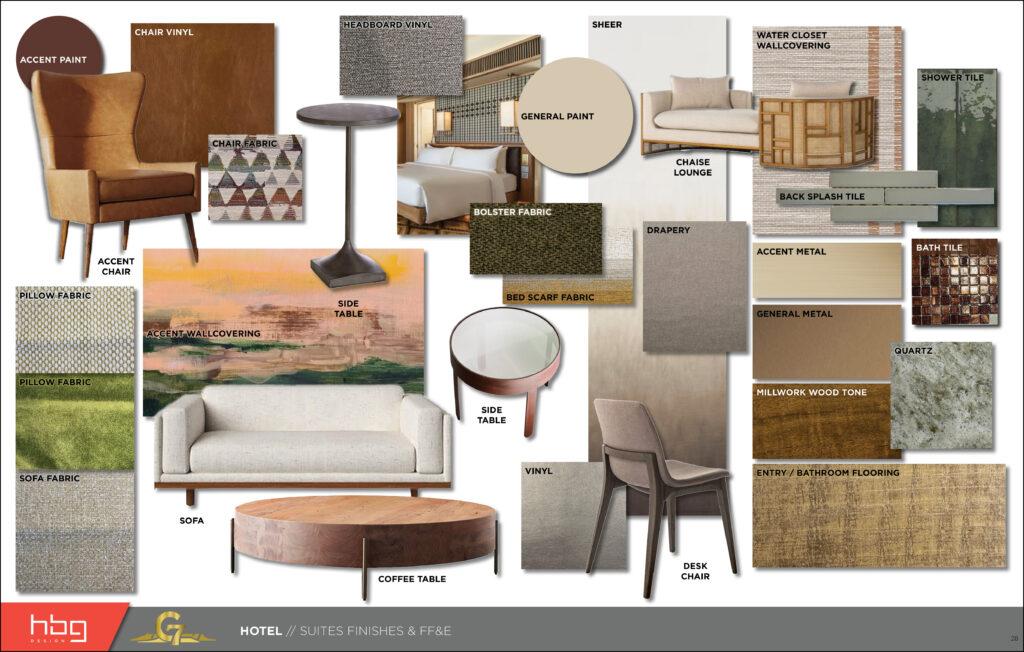 As part of the $78 million expansion, HBG Design approached the hotel tower with a clear objective: deliver guestrooms that feel warm, contemporary, and rooted in place, while aligning with the expectations of today’s resort guest. The result is a collection of rooms and suites that elevate comfort and atmosphere without unnecessary complexity—raising the design standard for hospitality in Oklahoma’s Panhandle.
As part of the $78 million expansion, HBG Design approached the hotel tower with a clear objective: deliver guestrooms that feel warm, contemporary, and rooted in place, while aligning with the expectations of today’s resort guest. The result is a collection of rooms and suites that elevate comfort and atmosphere without unnecessary complexity—raising the design standard for hospitality in Oklahoma’s Panhandle.
A Cohesive Design Strategy from Arrival to Guestroom
The guest experience begins well before the room door opens. Elevator lobbies introduce a subtle dusk-to-dawn progression through shifting wallcovering tones, guiding guests vertically through the tower and reinforcing a sense of journey and arrival. Guestroom corridors continue this narrative with ambient lighting and a warm, textural palette—setting a calm, welcoming tone that supports guest satisfaction and wayfinding.
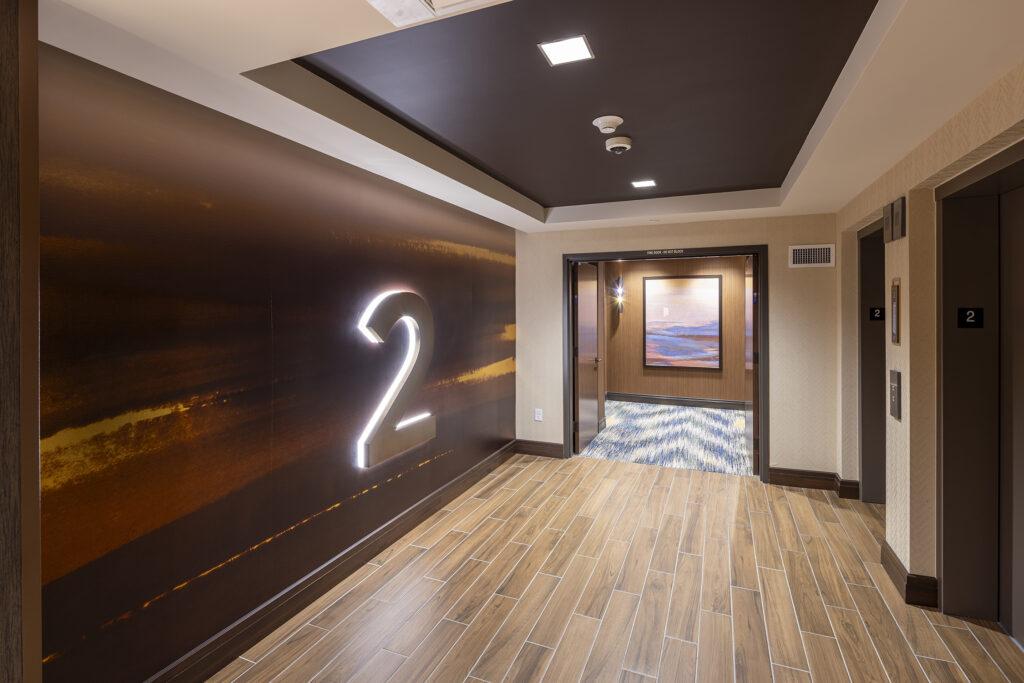
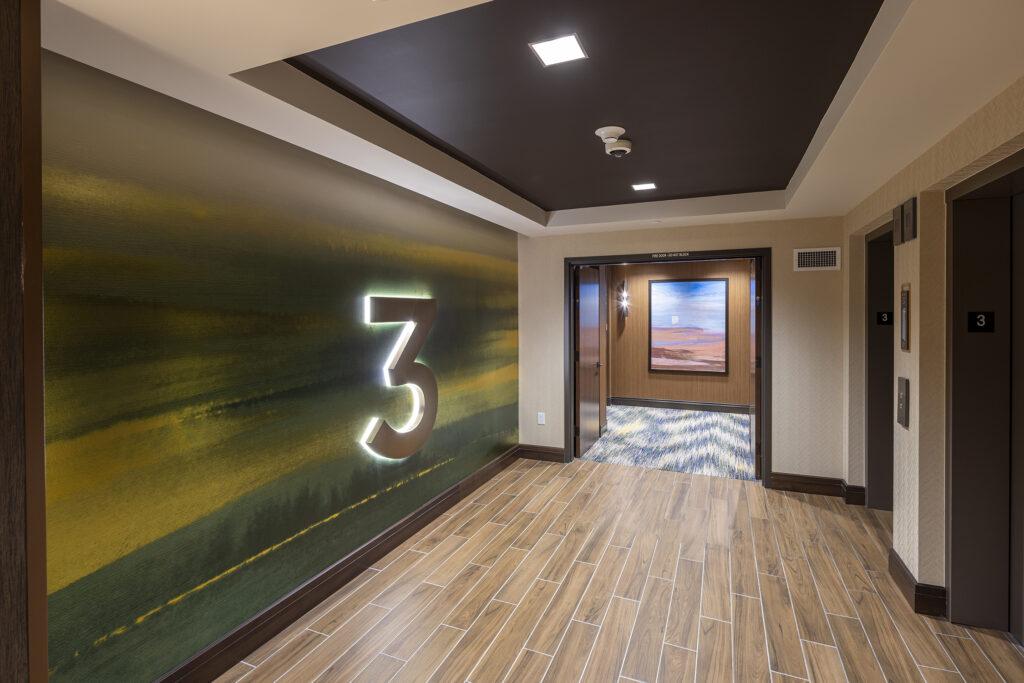
Inside the guestrooms, natural materials and a disciplined color strategy establish an immediate sense of comfort. Warm white oak millwork anchors the space, delivering durability, longevity, and a residential feel that resonates with today’s travelers. Custom headboard assemblies integrate upholstered panels and built-in reading lights, reducing visual clutter while enhancing functionality and ease of use.
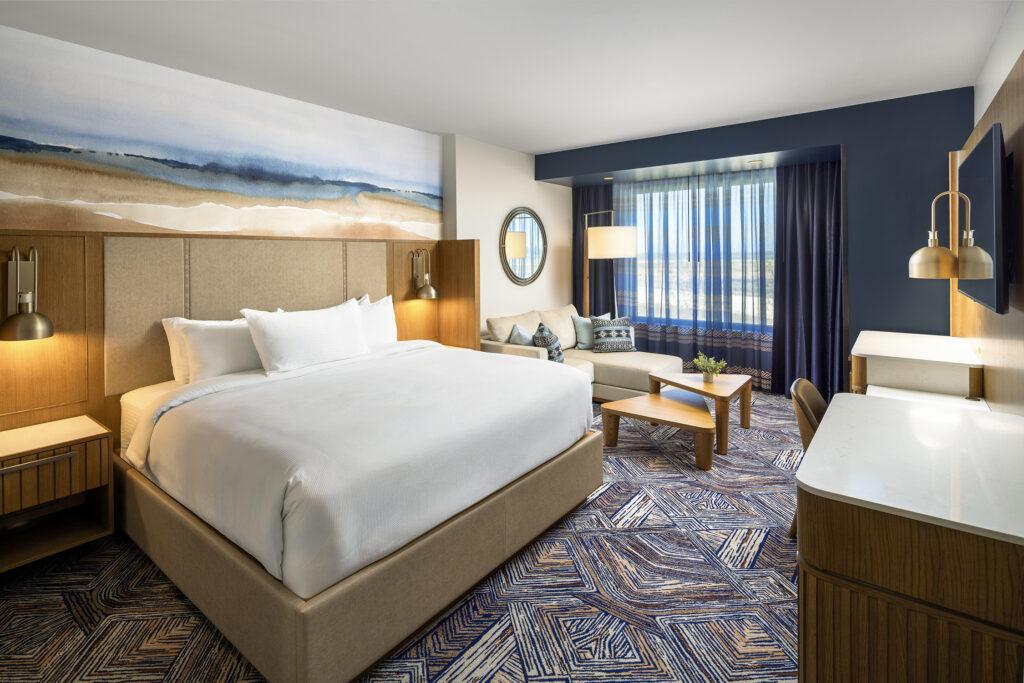
Above the bed, landscape-inspired artwork reflects the open skies and sunlit plains of the Panhandle through layered blues, soft whites, and sandy neutrals. Rather than literal theming, these elements provide a sense of place that feels authentic and timeless—supporting brand identity without limiting future adaptability.
“We focused on creating depth and contrast rather than relying on expensive gestures. By layering rich, saturated colors against warm wood tones and soft neutrals, we created guestrooms that feel calm, refined, and highly livable—spaces that elevate the guest experience while remaining efficient to build and maintain.”
— Chris Wood, Lead Interior Designer
Accent walls in deep, atmospheric blue tones add contrast and visual interest, framing seating areas and window views while giving the rooms a stronger sense of identity. Layered window treatments—sheer panels paired with blackout drapery—offer guests control over light, privacy, and comfort, a critical expectation in resort and casino hospitality.
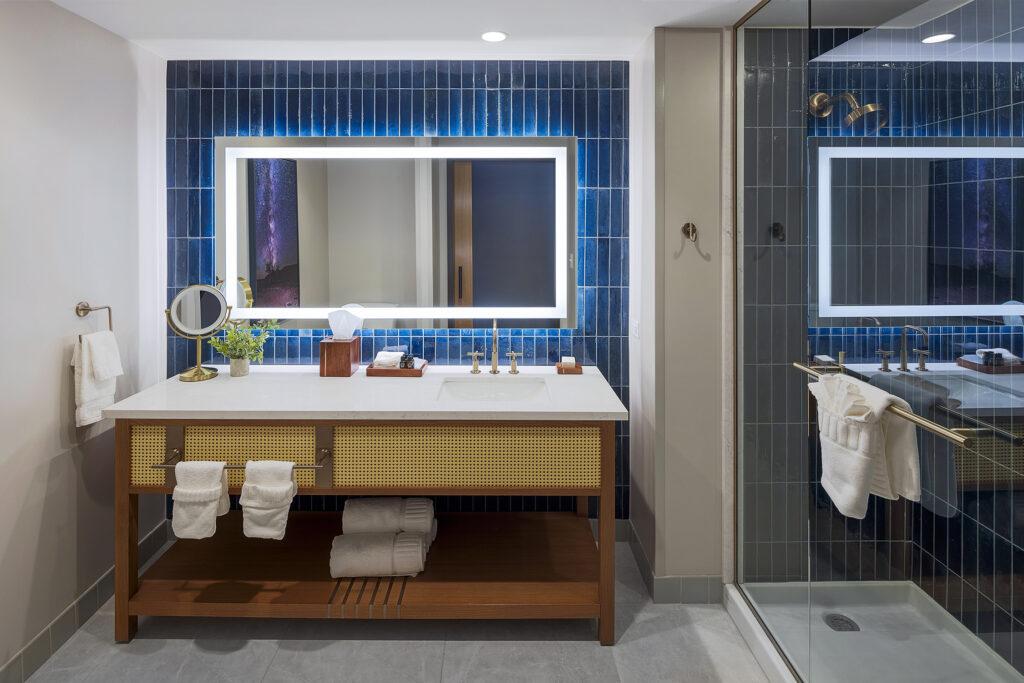
Custom-designed carpet introduces subtle movement through geometric patterns inspired by the surrounding landscape. The pattern adds energy and durability while visually tying the room together—an important consideration for high-traffic hospitality environments.
Lighting Designed for Comfort, Efficiency, and Atmosphere
Lighting was treated as a foundational design tool rather than a finishing layer. Integrated bedside sconces provide focused task lighting, while ambient and accent illumination shape the overall mood of the room. This layered approach supports both relaxation and functionality, allowing guestrooms to transition seamlessly from daytime retreat to evening sanctuary—enhancing guest comfort while supporting operational efficiency.
Suites Designed to Deliver Premium Value
Golden Mesa’s suites—offered in 1.5- and 2-bay configurations—were designed to meet the needs of longer stays, VIP guests, and premium players, while maintaining a strong sense of cohesion with the standard guestrooms.
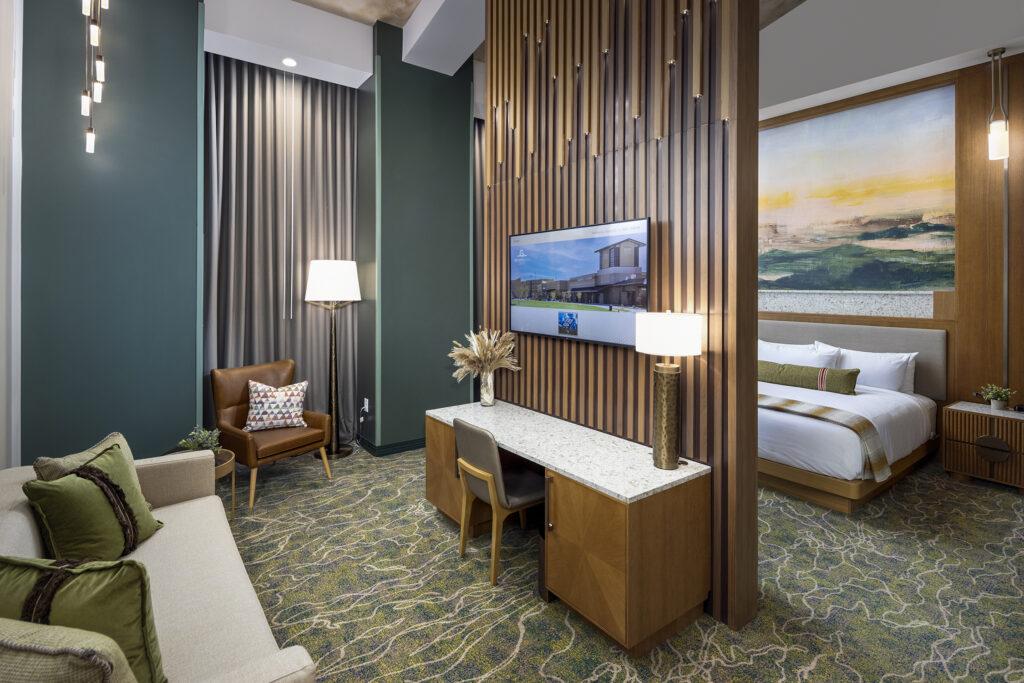 A defining feature is the solid white oak slat feature wall, which creates separation between living and sleeping zones without sacrificing openness. Integrated twinkle light detailing adds a refined, hospitality-forward moment—introducing visual interest, warmth, and a sense of occasion that elevates the suite experience without adding operational complexity.
A defining feature is the solid white oak slat feature wall, which creates separation between living and sleeping zones without sacrificing openness. Integrated twinkle light detailing adds a refined, hospitality-forward moment—introducing visual interest, warmth, and a sense of occasion that elevates the suite experience without adding operational complexity.
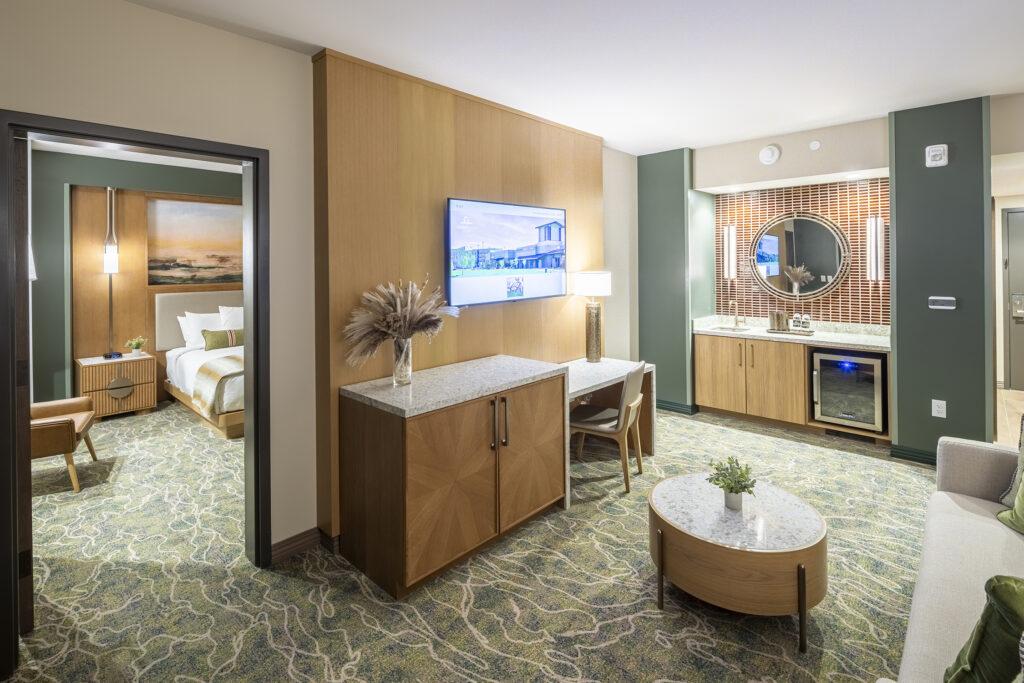 The suites introduce a deeper, more grounded color palette, with rich green walls that create a residential, intimate atmosphere. These tones are balanced by warm wood finishes, textured ceiling treatments, and tailored furnishings—enhancing the perception of value while maintaining a welcoming, approachable feel.
The suites introduce a deeper, more grounded color palette, with rich green walls that create a residential, intimate atmosphere. These tones are balanced by warm wood finishes, textured ceiling treatments, and tailored furnishings—enhancing the perception of value while maintaining a welcoming, approachable feel.
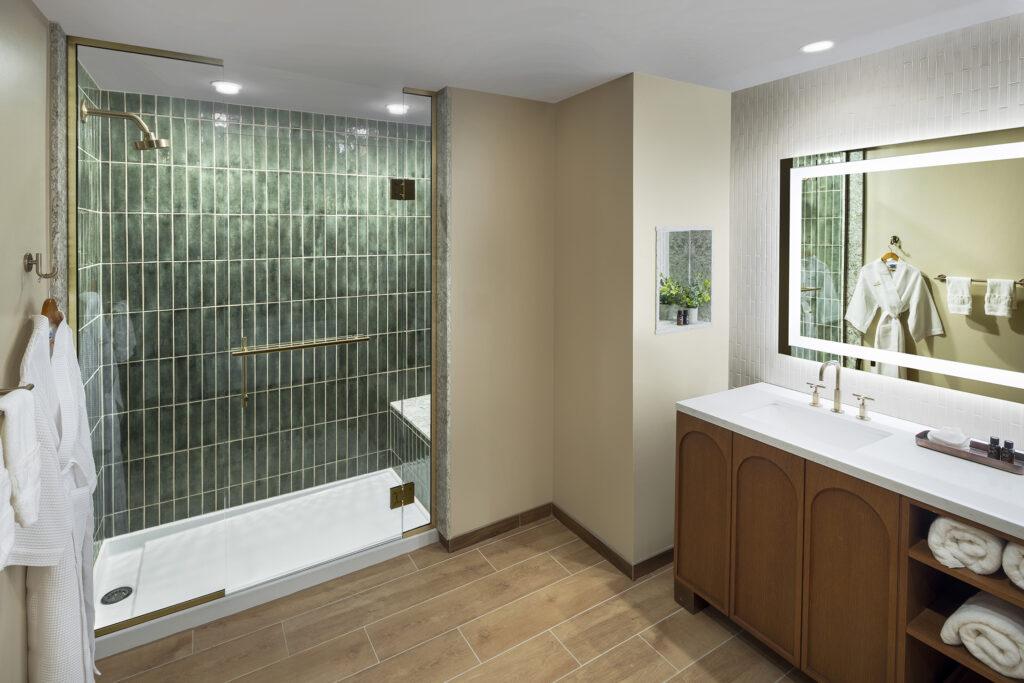 Custom millwork desks with stone-look surfaces provide flexible functionality for work or leisure, while curated lighting and accessories elevate the space beyond a typical hotel suite. In the bedroom, large-scale artwork continues the landscape narrative, reinforcing a consistent design story throughout the tower.
Custom millwork desks with stone-look surfaces provide flexible functionality for work or leisure, while curated lighting and accessories elevate the space beyond a typical hotel suite. In the bedroom, large-scale artwork continues the landscape narrative, reinforcing a consistent design story throughout the tower.
An organic-patterned carpet flows through the suite, visually connecting zones and reinforcing the natural inspiration behind the design—while offering durability and ease of maintenance for long-term operations.
Strengthening the Resort Through Guestroom Design
By investing in elevated guestrooms and suites, Golden Mesa Casino & Hotel strengthens the entire resort ecosystem. The hotel tower provides a refined counterbalance to the energy of the casino floor and entertainment venues, supporting longer stays, repeat visitation, and a broader guest demographic.
For hospitality clients, Golden Mesa demonstrates how strategic interior design—focused on materiality, lighting, durability, and sense of place—can enhance guest satisfaction, reinforce brand identity, and deliver long-term value. These guestrooms are not simply places to sleep; they are a critical component of the resort’s overall performance and positioning as a destination.
Guestroom and Suite Vendor List:
-
Casegoods: Custom white oak casegoods
Manufacturer: Distinction Hospitality -
Carpet: Custom-designed carpet
Manufacturer: Brintons -
Elevator Lobby Accent Wallcoverings: Textured wallcoverings
Manufacturer: Momentum Textiles & Wallcovering -
Guestroom Headboard Wallcovering: Custom wallcovering
Manufacturer: Astek -
Sheer Window Treatments: Custom tribal-pattern sheers
Manufacturer: Momentum Textiles & Wallcovering -
Guestroom Lighting: Decorative and architectural lighting
Manufacturers: Trinity Lighting and Laspec -
Illuminated Mirrors & Backlit Artwork:
Manufacturer: Spacia
HBG Design Thinking: Hospitality Design Report
In 2026, hospitality design is all about creating immersive, memorable experiences that resonate with guests long after they leave. From boutique hotels to large-scale resorts and entertainment destinations, the bar for innovation has never been higher. HBG Design, ranked #2 Hospitality and Entertainment Design Firm in the U.S., by Hotel Business Magazine for 2026, has decades of experience translating industry insights into transformative guest experiences. This year, our team has identified the design thinking that will define hospitality experiences and drive both engagement and operational success.
You can download the full 'HBG Design Thinking' Hospitality Design Report here.
Social Wellness: Connection as the New Currency
Wellness has evolved beyond serenity and self-care—connection is now central to well-being. Guests increasingly seek shared experiences that foster community and engagement. HBG clients are already ahead of this curve, with co-ed hydrothermal lounges at WinStar Spa and hydrotherapy pools at MnoYé Spa at Gun Lake Resort. These spaces blend luxury, functionality, and social interaction, transforming wellness into a destination activity rather than a solitary experience.
Open Edge Environments
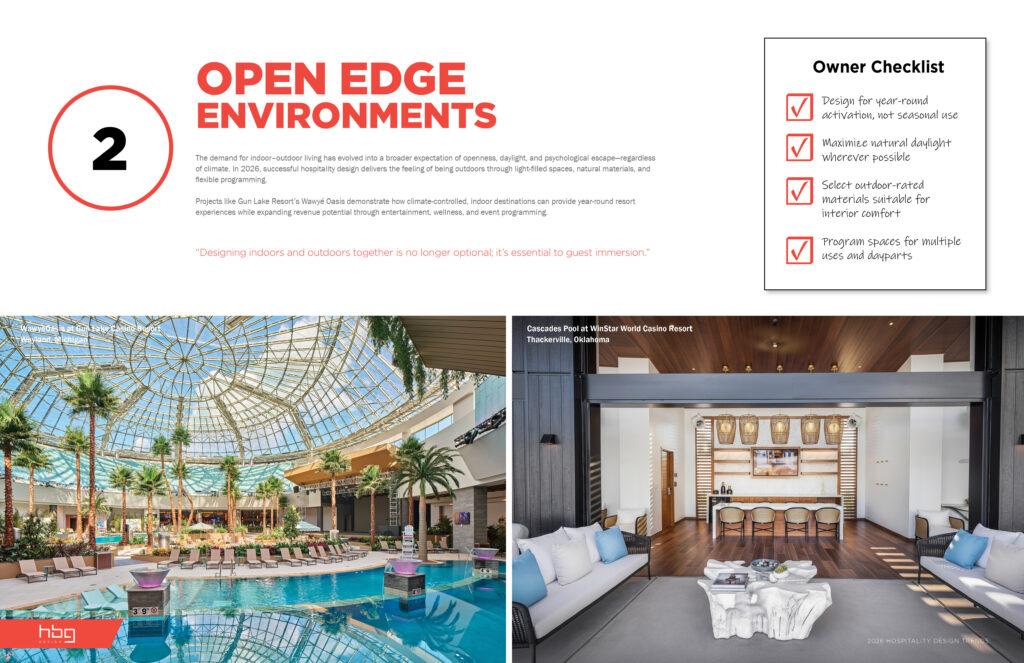 Seamless indoor–outdoor environments are no longer just a coastal luxury—they’re expected year-round, everywhere. The Wawyé Oasis at Gun Lake Resort exemplifies this trend, featuring a six-story glass dome that creates a tropical, light-filled escape in Wayland, Michigan. Guests enjoy the sensation of being outdoors while designers control climate, programming, and operational flexibility, proving that immersive environments drive engagement and revenue alike.
Seamless indoor–outdoor environments are no longer just a coastal luxury—they’re expected year-round, everywhere. The Wawyé Oasis at Gun Lake Resort exemplifies this trend, featuring a six-story glass dome that creates a tropical, light-filled escape in Wayland, Michigan. Guests enjoy the sensation of being outdoors while designers control climate, programming, and operational flexibility, proving that immersive environments drive engagement and revenue alike.
Maximalism with Meaning
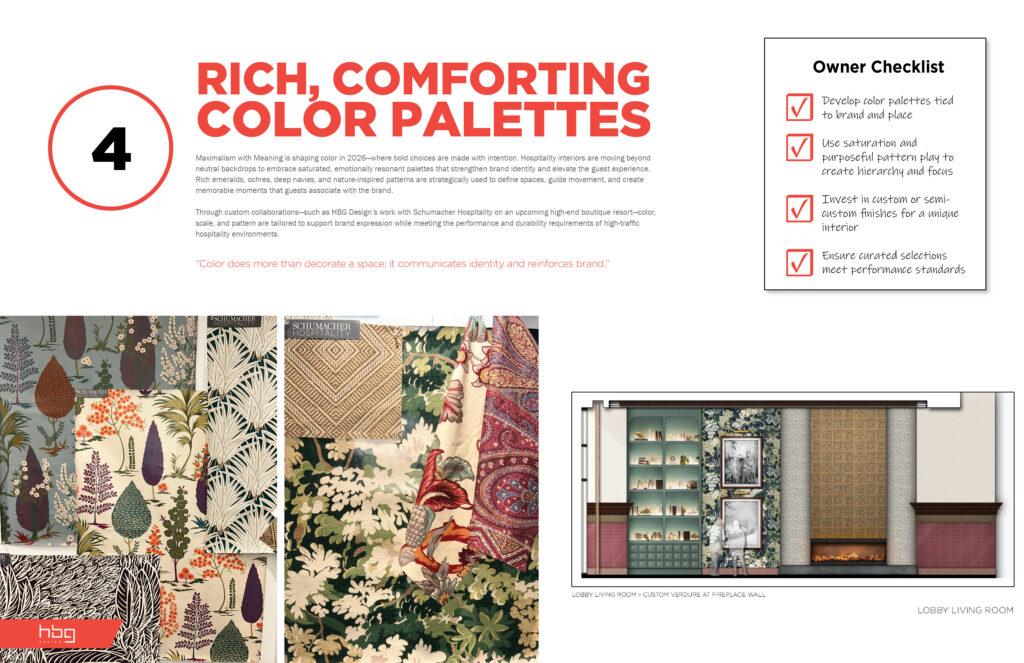 Color and material storytelling are taking center stage. For an upcoming boutique resort lobby, HBG Design collaborated with Schumacher Hospitality to transform iconic residential patterns into hospitality-grade fabrics and wallcoverings. Custom applications—from vibrant lobby wallcoverings to rooftop restaurant fabrics—combine durability with artistry, craft, and narrative inspiration drawn from the surrounding woodland landscapes and local industrial heritage.
Color and material storytelling are taking center stage. For an upcoming boutique resort lobby, HBG Design collaborated with Schumacher Hospitality to transform iconic residential patterns into hospitality-grade fabrics and wallcoverings. Custom applications—from vibrant lobby wallcoverings to rooftop restaurant fabrics—combine durability with artistry, craft, and narrative inspiration drawn from the surrounding woodland landscapes and local industrial heritage.
Ready to explore all six trends in detail?
Download the full 'HBG Design Thinking' Hospitality Design Report to see more quotes, actionable owner checklists, and client case studies that bring these insights to life.

Project Delivery: Delivering Complexity with Confidence
Ensuring Design Intent for Large Scale Projects
At HBG Design, Construction Administration is not a back-end service. It is a core component of project delivery—bridging design intent and built reality. On large and technically demanding projects, Construction Administration becomes the engine that aligns teams and manages complexity from day one.
Embedded Specialization from Day One
HBG provides dedicated CA representatives who bring deep casino and large-scale hospitality experience. Our CA leaders are fully embedded in the construction process—participating in coordination sessions to help ensure decisions are clearly documented, communicated, and implemented.
In the field, our CA representatives operate with a clear mandate: be visible, accessible, accountable, and solution-oriented. Site observation debriefs are conducted at the conclusion of each visit, enabling real-time discussion. This proactive communication helps resolve questions early, reduce downstream impacts, and reinforce trust across the project team.
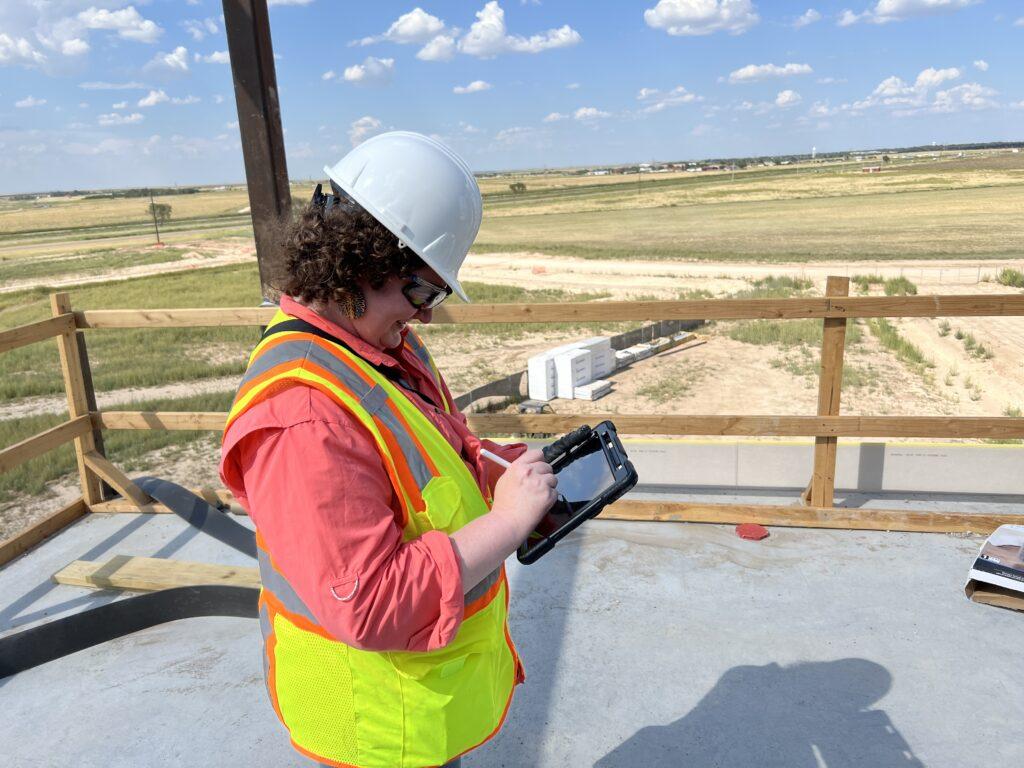
Managing Change with Clarity and Control
Change is inevitable on complex projects. What matters is how it is managed. HBG’s CA team works to identify potential changes early, evaluate impacts to design, budget, and schedule, and present clear options so Owners can make informed decisions.
By closely monitoring RFIs, Submittals, and field conditions, our team minimizes ASIs and increases opportunities for clarity. When changes are approved, we focus on value-based solutions that maintain quality, protect design intent, and support overall project goals.
Closing Out with the Same Discipline
Construction Administration doesn’t end at substantial completion. HBG streamlines punch list documentation, allowing items to be recorded efficiently and consistently across the CA team—often with reports generated before leaving the site.
Our services also include reviewing pay applications, coordinating close-out documentation, and assembling complete record drawings, including building signage. Deliverables are provided in the format preferred by Ownership, supporting smooth turnover and long-term facility operations.
A Tropical Escape in the Heart of Michigan: The Wawyé Oasis
When winter grips Michigan in icy temperatures, guests at Gun Lake Casino Resort are now floating beneath a sunlit glass dome in a lush, 82-degree tropical paradise. Debuting in May 2025, the six-story, 32,000-square-foot Wawyé Oasis redefines what’s possible for year-round resort design—seamlessly shifting from daytime pool retreat to high-capacity concert venue, nightclub, and banquet space. Shaped by solar studies and engineered as a massive glass “sundial,” the Oasis is both sculptural and supremely functional, capturing natural daylight while shielding guests from the region’s harsh climate.
As the architectural and experiential centerpiece of Gun Lake’s $300 million expansion, the Oasis anchors a new 252-room hotel and full-service spa—establishing the resort as a true “daycation” destination for guests across Michigan and major Midwest markets. From bird-safe, low-E glass and climate-responsive HVAC systems to flexible acoustics, dynamic lighting, and thoughtfully zoned guest experiences, every element was precision-engineered to support comfort, performance, and unforgettable entertainment.
The result is more than a building—it’s a fully immersive, adaptable environment where architecture, engineering, and guest experience converge in spectacular fashion.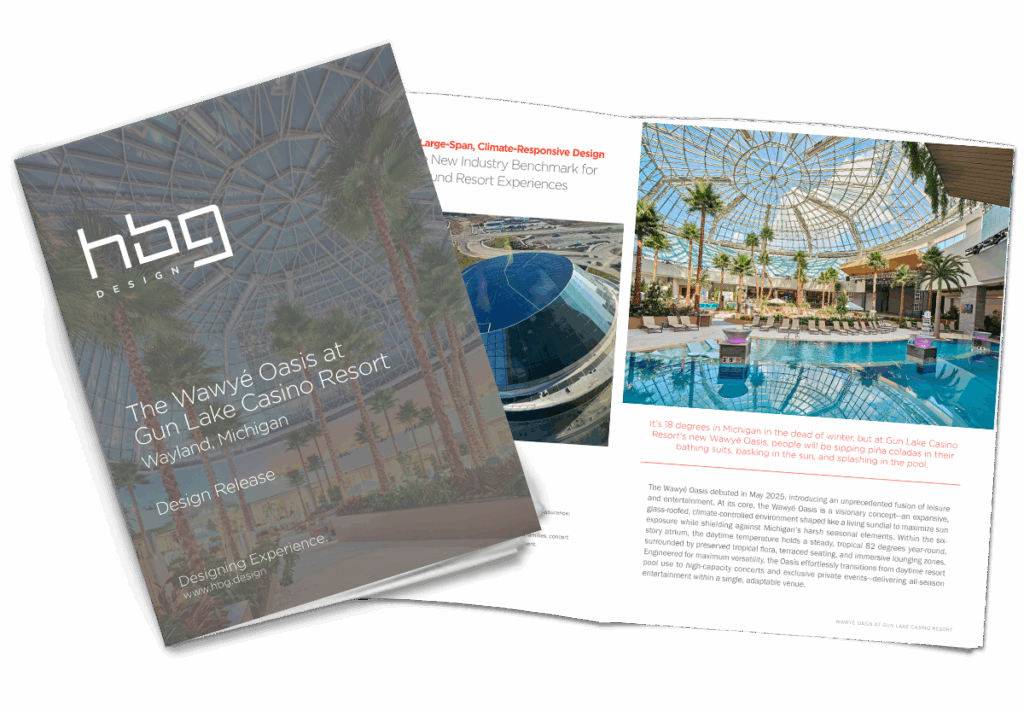
▶ Watch the full design thinking video to explore the innovation behind the Wawyé Oasis—and flip through the complete Project Design Release for detailed insights into the architecture, engineering, sustainability strategies, and guest experience that bring this extraordinary destination to life.
Five Standout Employee Promotions Announced at HBG
Ensuring Longevity & Celebrating Growth
HBG Design is proud to announce the promotion of four employees to Associate and one to Senior Associate—each exemplifying the firm’s commitment to cultivating leadership from within. These elevations reflect the depth of talent, drive, and creative excellence across our integrated practice.
Our newly promoted Senior Associate, Thor Harland, along with new Associates Lindsay Maggipinto, Megan Collier, Jim Wadlington, and Mark Rojas, represent the strength, diversity, and forward momentum of HBG’s growing team. Together, they embody the creative thinking, technical proficiency, and collaborative spirit that define our contribution to the built environment and enrich our firm culture.
Associates and Senior Associates play a vital role in shaping the future of HBG. They mentor colleagues, advance education and outreach, and support our ongoing efforts to integrate process improvements, innovation, and diverse perspectives into everything we do. Thor, Lindsay, Megan, Jim, and Mark are clear examples of these values in action.
 Megan Collier, Associate – San Diego Office
Megan Collier, Associate – San Diego Office
Interior Designer Megan Collier is recognized for her thoughtful leadership, client engagement, and collaborative approach. Her work spans hospitality interiors, construction administration, and design presentations, all supported by a balance of creativity and pragmatism.
Promotion Highlights:
-
Provides patient, supportive mentorship to junior staff and interns, fostering a culture of continuous learning.
-
Builds trust through adaptive communication and strong relationship-building across diverse stakeholder groups.
-
Balances innovation with budget constraints, making strategic choices that lead to high-quality outcomes.
-
Contributes to a positive office environment by sharing insights, helping solve challenges, and organizing interdisciplinary team activities.
 Jim Wadlington, Associate – Memphis Office
Jim Wadlington, Associate – Memphis Office
Jim Wadlington earned his promotion through impressive adaptability, leadership, and operational excellence during a pivotal transition period for the firm.
Promotion Highlights:
-
Quickly mastered company financial operations and a new accounting platform under tight deadlines and high pressure.
-
Built a cohesive, high-performing financial services team within a short period.
-
Improved financial reporting, accelerated month-end processes by 15 days, and strengthened project management support.
-
Demonstrated dependable, transparent leadership—consistently raising standards and earning firm-wide trust.
 Lindsay Maggipinto, Associate – Memphis Office
Lindsay Maggipinto, Associate – Memphis Office
Returning to HBG with expanded expertise, Lindsay Maggipinto made an immediate impact through her technical excellence, leadership, and project ownership.
Promotion Highlights:
-
Brings a unique career trajectory that includes years of experience both inside and outside HBG, enriching her leadership and perspective.
-
Leads complex project tasks with precision, often solving challenges rapidly and efficiently.
-
Mentors junior staff, providing technical guidance and reinforcing strong workplace habits and problem-solving skills.
-
Advocates for thoughtful, balanced design decisions while maintaining clear communication and a composed leadership style.
 Mark Rojas, Associate – San Diego Office
Mark Rojas, Associate – San Diego Office
Mark Rojas is celebrated for his resilience, technical expertise, and contributions to process innovation within the growing San Diego office.
Promotion Highlights:
-
Demonstrates an ability to navigate complex systems and shifting priorities with resourcefulness and calm.
-
Leads projects while also serving as BIM coordinator and contributing to firm initiatives focused on standards and quality.
-
Improved firm-wide consistency by developing a system for managing building envelope assemblies that streamlined scheduling.
-
Helps shape office culture through strong communication, professionalism, and a steady, positive presence.
 Thor Harland, Senior Associate – Memphis Office
Thor Harland, Senior Associate – Memphis Office
Thor Harland is recognized for his leadership, creativity, and holistic approach to design and project delivery.
Promotion Highlights:
-
Provides steady, focused leadership in high-stakes environments, guiding teams through demanding schedules and complex challenges.
-
Strengthens design impact through authentic concept development and strong, clear communication with stakeholders.
-
Mentors junior staff across offices, fostering collaboration, shared learning, and design innovation.
-
Bridges architecture and interiors to ensure cohesive project integration supported by detailed presentations and effective coordination.
A Curated Look at BDNY 2025: Materials, Trends & Designer Insights
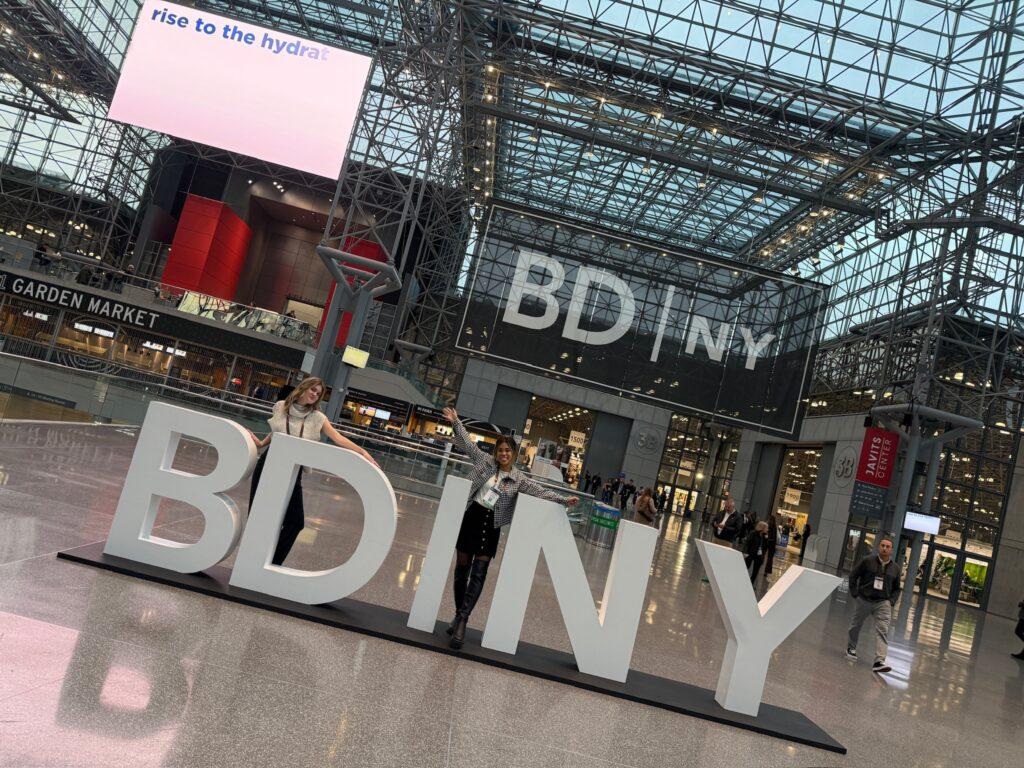
Set in the cultural capital of New York City, Boutique Design New York (BDNY) brings together the hospitality industry’s leading voices, brands, and creators. It’s a vibrant convergence of design innovation—where boutique hotel concepts, emerging materials, and experiential environments take center stage. For designers looking to push boundaries, grow their expertise, and tap into what’s next, BDNY continues to be one of the most influential events of the year.
As part of HBG Design’s longstanding tradition of attending BDNY each year, we sent two talented interior designers—Megan Peel from our Memphis office and Kristina Hoang from our San Diego office—to experience the show firsthand. Their insights reveal the trends, materials, and moments shaping the future of hospitality design, and how those discoveries directly elevate HBG’s work for our clients.
Spotlighting Emerging Trends: A Recap from Megan Peel, Interior Designer (Memphis)
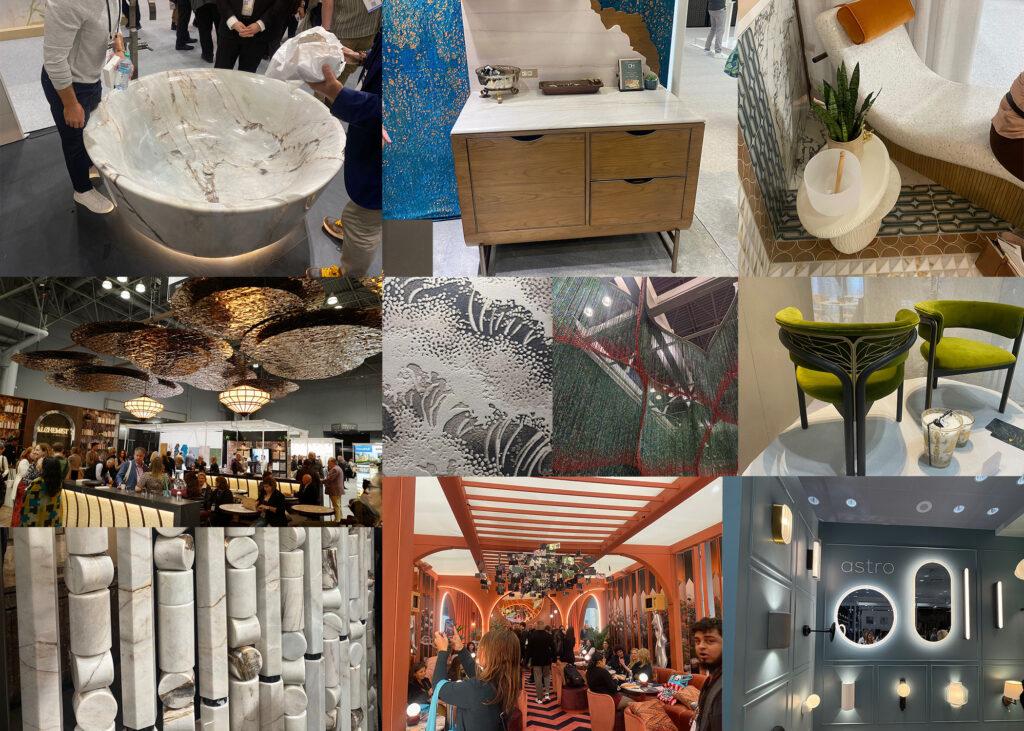 Natural stone as sculptural furniture was an early standout for Megan, who noticed designers applying stone in unexpected ways—wrapping sofa backs, accenting dining chairs, and adding mass and luxury to typically lighter pieces. These approaches signal a shift toward furnishings that feel more permanent, architectural, and artful.
Natural stone as sculptural furniture was an early standout for Megan, who noticed designers applying stone in unexpected ways—wrapping sofa backs, accenting dining chairs, and adding mass and luxury to typically lighter pieces. These approaches signal a shift toward furnishings that feel more permanent, architectural, and artful.
She also saw deep color saturation and color-drenched environments continuing to gain momentum. Many exhibitors reinterpreted vintage or elaborate stylistic elements through rich hues and layered finishes—showcasing how the past can be thoughtfully transformed into the present.
A notable aesthetic direction was the resurgence of East-Asian design influences, appearing in carpet patterns, screens, and subtle architectural accents. Complementing these quieter palettes were natural textures inspired by water, reflected in rippled metals and glass incorporated into ceiling panels, headboards, partitions, and tables.
For Megan, BDNY served as more than a trend-spotting opportunity—it was a relationship-building experience with real project impact. Designers were able to walk the show with a potential HBG client, gaining early insight into their aesthetic preferences and material expectations while meeting vendors who could support future project needs. The show also reinforced the power of storytelling and how physical materials can center the guest experience in unexpected ways.
Design Evolution & Elevated Detailing: A Recap from Kristina Hoang, Interior Designer (San Diego)
 Kristina observed that the curved forms trending in recent years have evolved into a more refined, contemporary language. Exhibitors showcased cleaner detailing, more intentional craftsmanship, and unique ways of expressing organic shapes—making these silhouettes feel sophisticated and fresh.
Kristina observed that the curved forms trending in recent years have evolved into a more refined, contemporary language. Exhibitors showcased cleaner detailing, more intentional craftsmanship, and unique ways of expressing organic shapes—making these silhouettes feel sophisticated and fresh.
Across material palettes, she noted a noticeable pivot toward richer, more vibrant earth tones. Instead of the muted desert colors popular in past years, designers embraced mossy greens, deep plums, caramels, woven textiles, and exaggerated pattern scales. The overall direction was tactile, bold, and layered.
While exploring furniture, lighting, and art curation, Kristina found multiple moments of inspiration that will help infuse that same energy into HBG’s hotel and resort projects.
How BDNY Strengthens HBG’s Design Leadership
 As both Megan and Kristina shared, BDNY offers powerful advantages for our project teams and our clients:
As both Megan and Kristina shared, BDNY offers powerful advantages for our project teams and our clients:
- Early access to the products, materials, and ideas shaping the next era of hospitality
- Direct connection with manufacturers and vendors, strengthening the sourcing and specification process
- Unique opportunities to walk the show with clients, gaining real-time insights into their preferences
- Inspiration that fuels fresh, guest-centered design solutions
BDNY continues to push the industry forward—and HBG’s designers return each year with renewed energy, deeper knowledge, and a stronger network of partners to support exceptional hospitality environments.
A New Era of Entertainment Rises in the Oklahoma Panhandle at Golden Mesa Casino & Hotel
Warmth, Light, and Modern Comfort: A New Era of Entertainment Rises in the Oklahoma Panhandle at Golden Mesa Casino & Hotel, Guymon, Oklahoma
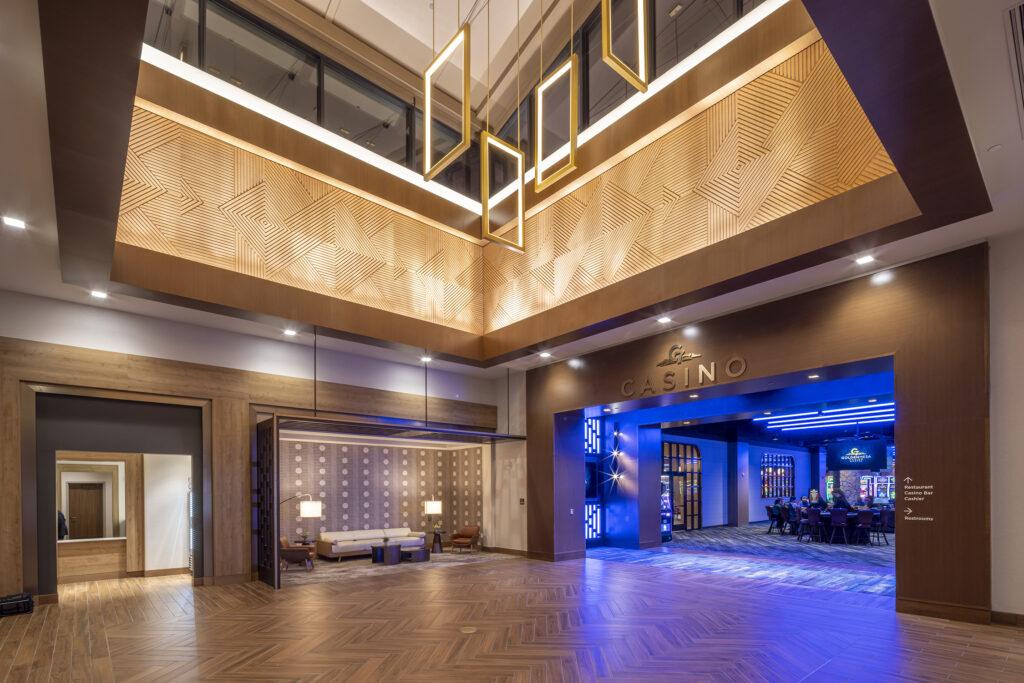
The $78 million expansion of Golden Mesa Casino & Hotel has redefined entertainment and hospitality in Oklahoma’s Panhandle, transforming the Shawnee Tribe’s vision into a vibrant destination that celebrates both culture and community. The project doubles the casino’s gaming capacity to more than 1,100 electronic games and 10 tables across a 40,000-square-foot gaming floor, introduces a 99-room hotel and a 45-slip RV park, and adds new dining and lounge experiences that elevate guest comfort and connection. From the Cimarron Ridge Restaurant and Panhandle Press Café to the dynamic high-limit room and two lively casino bars, every new space was purposefully crafted to enrich the guest journey and offer a warm, contemporary sense of hospitality.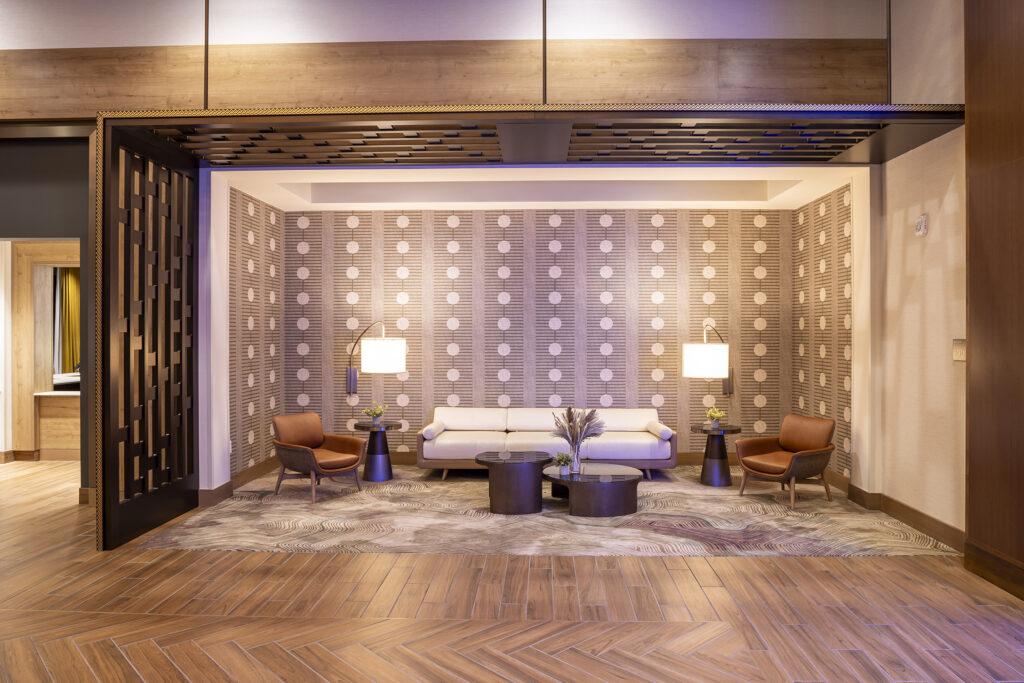
Across the new hotel tower, the elevator lobbies introduce a subtle thematic progression—each level reflecting a “dusk-to-dawn” concept through shifting wallcovering tones. Guestroom corridors extend this narrative with soft, ambient lighting and a warm, textural palette. Inside the guestrooms and suites, neutral foundations pair with bright accents inspired by the region’s open skies and sunlit plains, creating spaces that feel both grounded and refreshingly modern.
 Lighting plays a defining role in shaping the atmosphere of Golden Mesa—both as a functional tool and an expressive design element. The exterior façades feature a distinctive cross-weave illumination that animates the architecture at night, while the lobby’s soaring atrium showcases a glowing geometric chandelier that sets an elegant tone for arrival. Throughout the property, lighting transitions seamlessly between hospitality and entertainment zones, guiding guests from calm to energy, from relaxation to anticipation. Every glow and reflection reinforces the resort’s identity as a destination that subtly shifts in mood from day into night.
Lighting plays a defining role in shaping the atmosphere of Golden Mesa—both as a functional tool and an expressive design element. The exterior façades feature a distinctive cross-weave illumination that animates the architecture at night, while the lobby’s soaring atrium showcases a glowing geometric chandelier that sets an elegant tone for arrival. Throughout the property, lighting transitions seamlessly between hospitality and entertainment zones, guiding guests from calm to energy, from relaxation to anticipation. Every glow and reflection reinforces the resort’s identity as a destination that subtly shifts in mood from day into night.
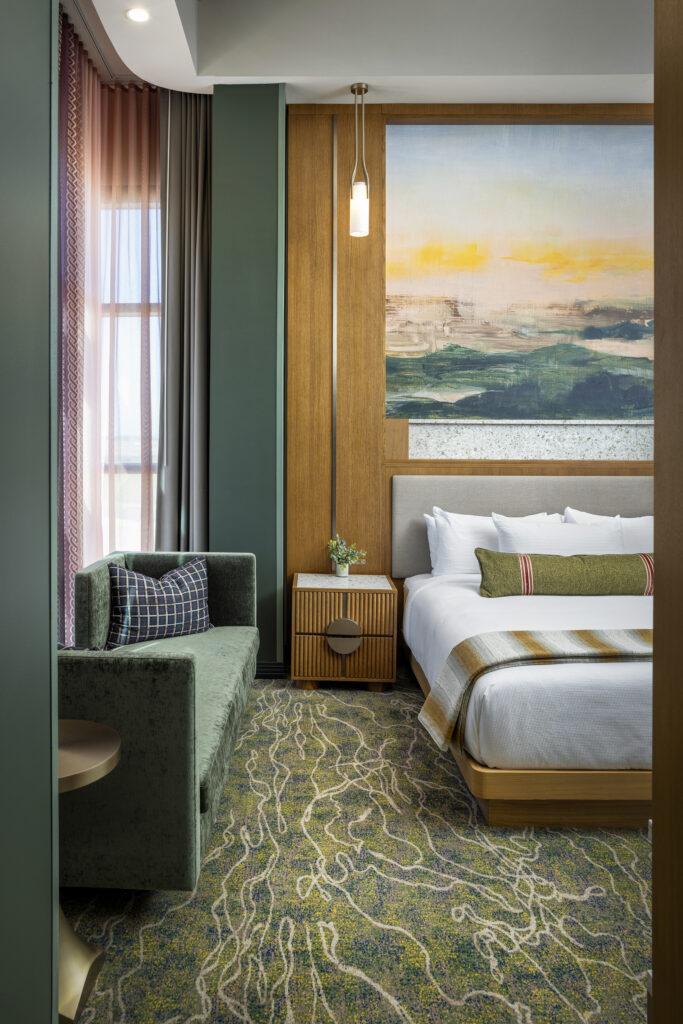 Architecturally and operationally, the expansion embodies graceful growth—an evolution of the property’s design that preserved full operations throughout construction while introducing a new benchmark for resort-style amenities in the region. Warm yet contemporary prairie-inspired materials, the dramatic new porte cochere, and the signature nighttime lighting pattern establish a welcoming exterior presence; while inside, the clearstory hotel lobby, geometric fixtures, and rich layers of color and texture create an atmosphere of approachable comfort and elevated luxury. Together, these elements position Golden Mesa Casino & Hotel as a beacon of progress and pride for the Shawnee Tribe and a standout destination for travelers across the Panhandle.
Architecturally and operationally, the expansion embodies graceful growth—an evolution of the property’s design that preserved full operations throughout construction while introducing a new benchmark for resort-style amenities in the region. Warm yet contemporary prairie-inspired materials, the dramatic new porte cochere, and the signature nighttime lighting pattern establish a welcoming exterior presence; while inside, the clearstory hotel lobby, geometric fixtures, and rich layers of color and texture create an atmosphere of approachable comfort and elevated luxury. Together, these elements position Golden Mesa Casino & Hotel as a beacon of progress and pride for the Shawnee Tribe and a standout destination for travelers across the Panhandle.
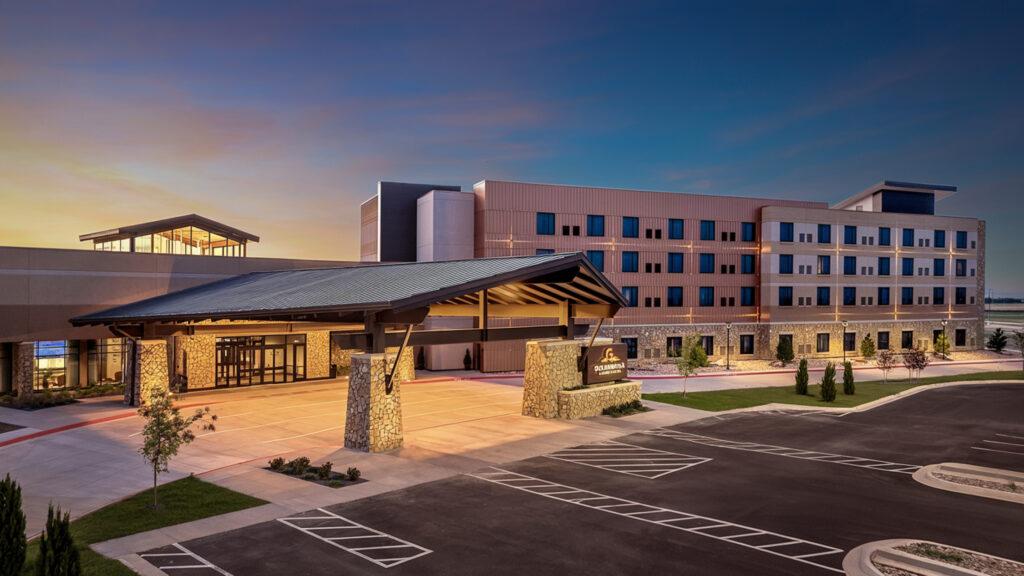 Delivering a project of this scale on time and on budget required extraordinary coordination between the owner, operator, and design and construction teams. HBG Design’s ability to anticipate operational needs and sustain continuous functionality was essential to the project’s success. The team’s challenge was to merge the new with the existing without visual or functional disruption—an effort that highlights the depth of talent within HBG’s architecture and interior design studios and the strength of collaboration with Global Gaming Solutions, Connect Advisors, and the Chickasaw Nation.
Delivering a project of this scale on time and on budget required extraordinary coordination between the owner, operator, and design and construction teams. HBG Design’s ability to anticipate operational needs and sustain continuous functionality was essential to the project’s success. The team’s challenge was to merge the new with the existing without visual or functional disruption—an effort that highlights the depth of talent within HBG’s architecture and interior design studios and the strength of collaboration with Global Gaming Solutions, Connect Advisors, and the Chickasaw Nation.
HBG Design’s Kalyn Johnson Named Among 2026 Emerging Leaders of Gaming
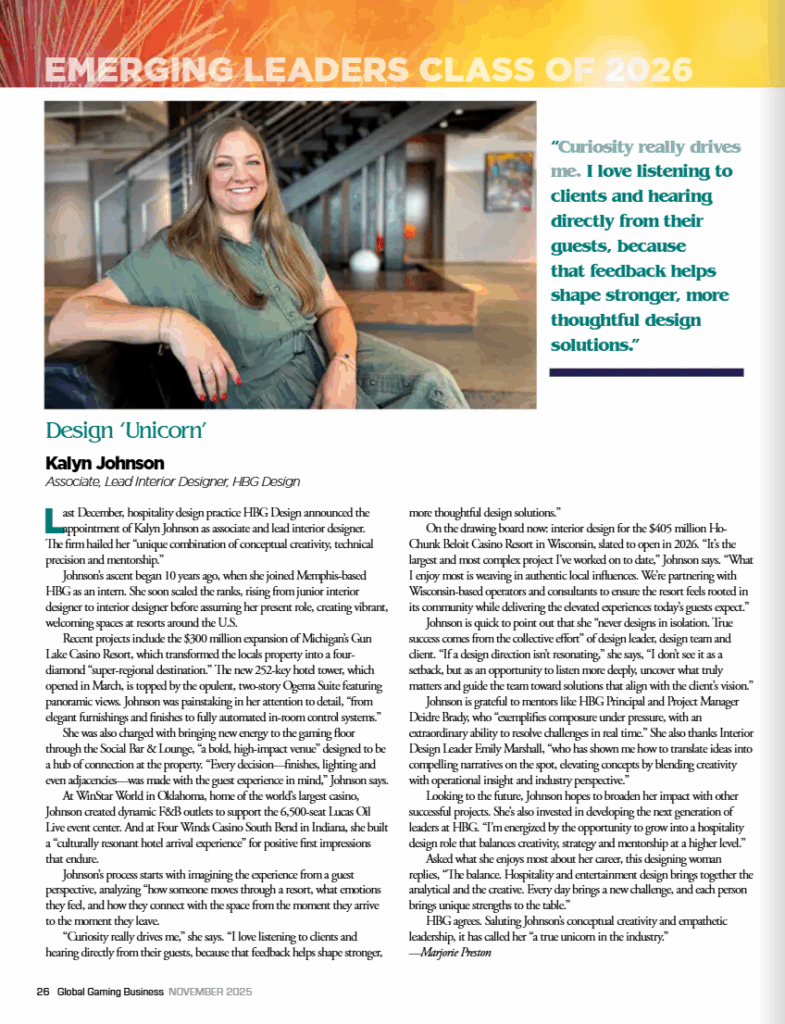 See article in Global Gaming Business Magazine
See article in Global Gaming Business Magazine
HBG Design proudly celebrates Kalyn Johnson, Associate and Lead Interior Designer, for being named to the 2026 Emerging Leaders of Gaming 40 Under 40, an honor recognizing the industry’s brightest rising talent shaping the future of gaming and hospitality.
Kalyn’s decade-long journey at HBG Design is a story of creativity, precision, and leadership. Starting as an intern in 2014, she quickly rose through the ranks—earning recognition for her ability to merge conceptual artistry with technical excellence to create immersive resort environments across the U.S.
Designing Experiences that Resonate
From luxury hotel towers to high-energy entertainment venues, Kalyn’s work exemplifies HBG’s mission to design experiences that delight and inspire. Her recent projects include the $300 million expansion of Michigan’s Gun Lake Casino Resort, transforming it into a four-diamond destination anchored by a 252-key hotel tower and the striking two-story Ogema Suite. Kalyn also helped energize the property’s gaming floor through the Social Bar & Lounge, a vibrant hub for social connection and entertainment.
At WinStar World Casino in Oklahoma, she brought new life to the F&B outlets supporting the Lucas Oil Live event center, and at Four Winds Casino South Bend in Indiana, she crafted a culturally resonant arrival experience that celebrates community and place.

Rooted in Curiosity and Collaboration
Kalyn approaches every project through the lens of the guest journey—imagining how visitors move, feel, and connect throughout their stay.
“Curiosity really drives me,” she shares. “I love listening to clients and hearing directly from their guests, because that feedback helps shape stronger, more thoughtful design solutions.”
That empathy extends to her collaborative process. “True success comes from the collective effort of design leaders, design teams, and clients,” she says. “If a design direction isn’t resonating, it’s an opportunity to listen more deeply and guide the team toward solutions that align with the client’s vision.”
Currently, Kalyn is leading the interior design for the $405 million Ho-Chunk Beloit Casino Resort in Wisconsin, slated to open in 2026—her most ambitious project yet. Partnering with local operators and consultants, she is helping to ensure that every detail feels authentically rooted in Wisconsin’s culture and community.
Mentorship and Leadership
Beyond her design talent, Kalyn is a natural mentor. She credits HBG Principal Deidre Brady and Interior Design Leader Emily Marshall for shaping her approach to leadership, problem-solving, and narrative-driven design.
“I’m energized by the opportunity to grow into a hospitality design role that balances creativity, strategy, and mentorship at a higher level,” she says.
 A True Design ‘Unicorn’
A True Design ‘Unicorn’
At HBG Design, we’ve long recognized Kalyn’s rare blend of imagination, insight, and empathy—qualities that truly make her, as Global Gaming Business Magazine describes, “a design unicorn.”
Her recognition among the 2026 Emerging Leaders of Gaming 40 Under 40 is not just a personal achievement, but a reflection of the innovation, collaboration, and heart that drive HBG Design’s culture forward.
Congratulations, Kalyn—your leadership and creativity continue to inspire us all.
The Future Is Social: Designing the Next Generation of Casino Experiences
Casinos have long been defined by energy, excitement, and entertainment—but today, it’s the experience of that energy that’s evolving. That’s exactly what HBG Design Principal Paul Bell explored during his panel at the 2025 Global Gaming Expo. If you missed the session, here’s a quick recap.
Designing for Connection: The Rise of the Social Casino
Today’s players are looking for more than a place to play—they’re seeking vibe, community, and culture.
Industry data shows that over 80% of Millennials and Gen Z say non-gaming amenities are a major factor in where they choose to visit. And it’s not just about amenities—it’s about the experience they create.
HBG Design’s recent work with leading tribal and commercial resorts reflects these emerging trends, blending hospitality, entertainment, and social design into every guest touchpoint.
- Hangout Destinations: The Heartbeat of the Casino
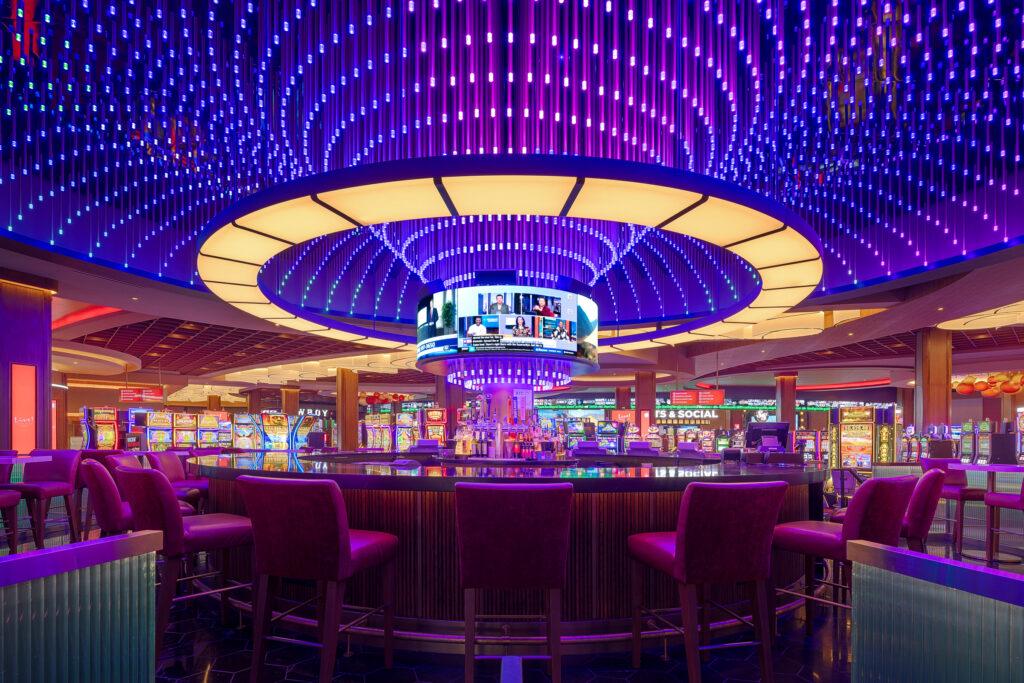
Modern casino resorts are creating spaces where the main attraction is simply being there.
- At Live! Casino, the central bar acts as a stage—a centerpiece of energy and entertainment, with lighting and music driving a sense of excitement.
- Atlantis Casino’s Moon Bar and Bar Sol offer perfect vantage points for guests who want to be part of the buzz without playing.
- WinStar Casino’s Sessions Lounge captures a timeless social vibe, where the atmosphere itself is the experience.
These spaces thrive on design that promotes interaction, visibility, and inclusivity—places where guests can see and feel the energy of the resort.
- Summer Fun All Year: Water as a Social Magnet
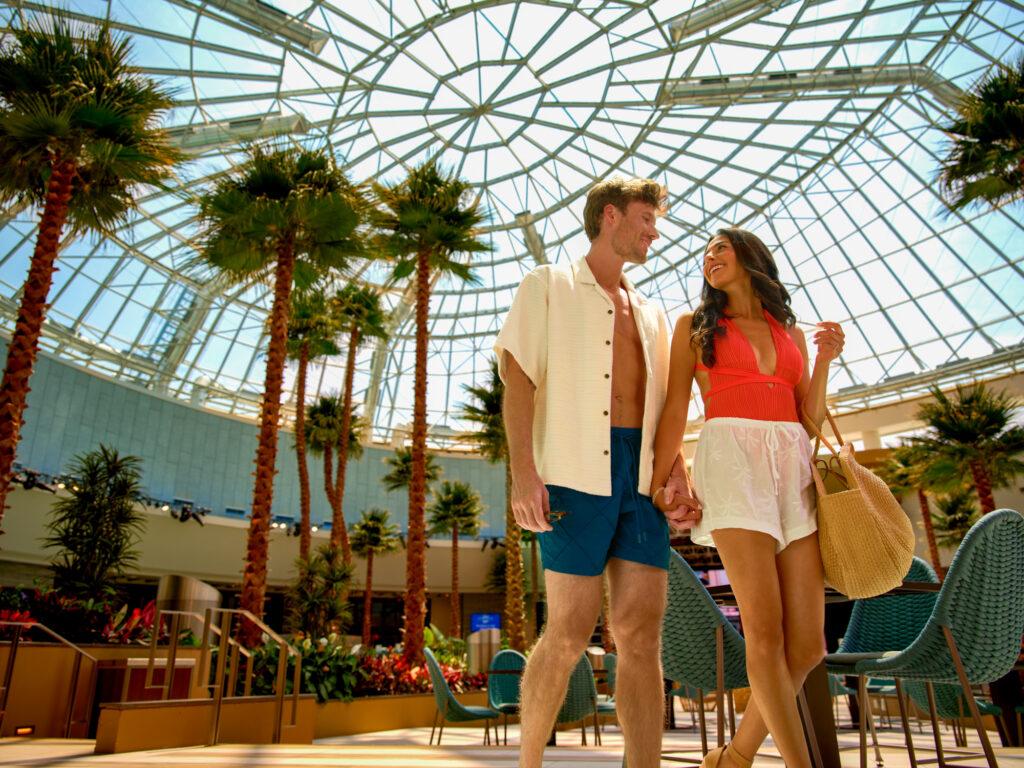
From poolscapes to resort-level amenities, water is the new lifestyle anchor.
- The Cascades Pool Complex at WinStar Casino Resort transforms the property into a true resort destination, inviting guests to extend their stays beyond the gaming floor.
- At Sycuan Casino Resort, family-friendly and adult-only zones, plus a lazy river, create dynamic spaces for day-to-night socializing.
- The Wawyé Oasis at Gun Lake Casino places the poolscape in full view from the casino floor—seamlessly connecting gaming energy with leisure and relaxation.
These amenities capture a “daylife” energy—fun, shareable, and effortlessly social.
- Events as Lifestyle Engines
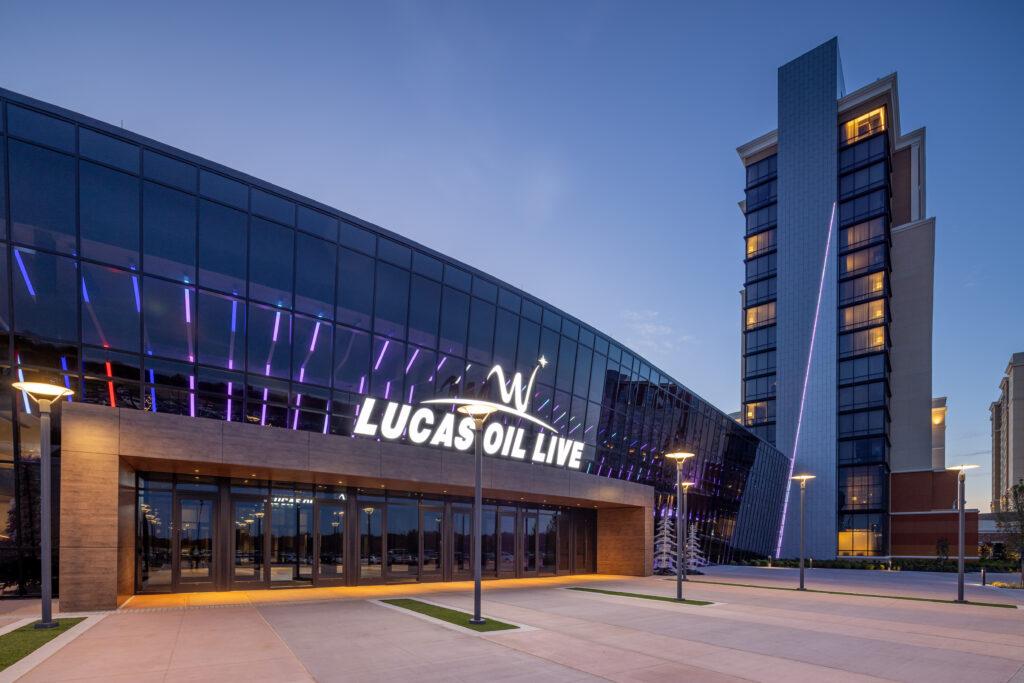
Events are no longer side attractions; they’re the core of the modern casino identity.
- Gun Lake Casino’s robust entertainment programming offers non-gaming attractions that keep guests coming back again and again.
- WinStar Casino Resort’s Lucas Oil Live has become a regional destination—an immersive, tech-forward performance venue that builds brand recognition and loyalty through memorable, shareable experiences.
These spaces turn entertainment into community, and casinos into hubs of cultural connection.
The Takeaway: Designing for Vibe, Not Just Volume
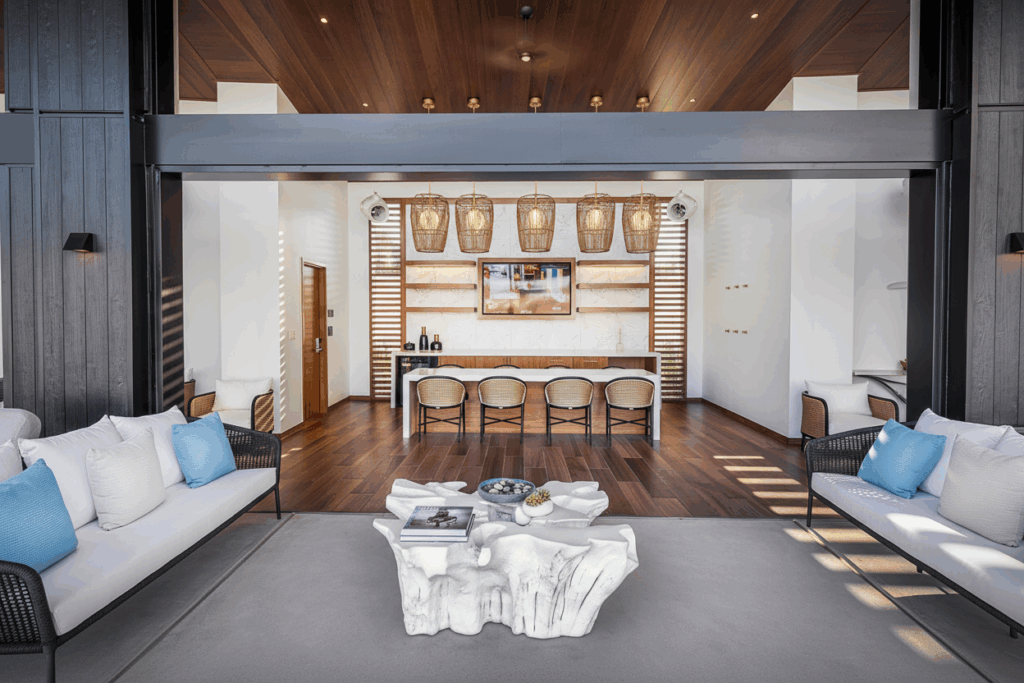
The future of gaming hospitality is about more than competition—it’s about connection.
Today’s guests want to feel part of something—whether it’s the energy of a live event, the relaxation of a poolside lounge, or the atmosphere of a central bar pulsing with life.
At HBG Design, we’re helping our clients lead this transformation—designing immersive, social, and lifestyle-driven environments that turn casinos into destinations of choice for the next generation of players.
Because the future of gaming isn’t about where you play—it’s about where you belong.

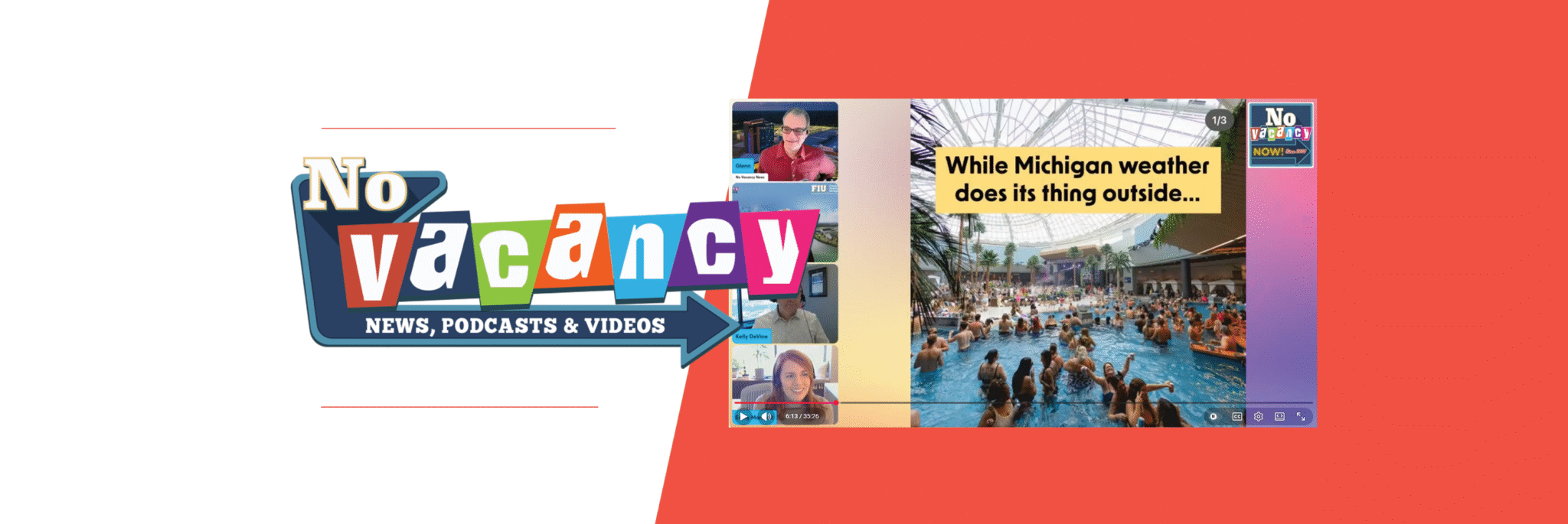
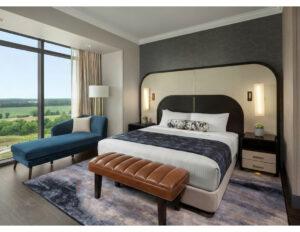 Designing for Gaming Performance
Designing for Gaming Performance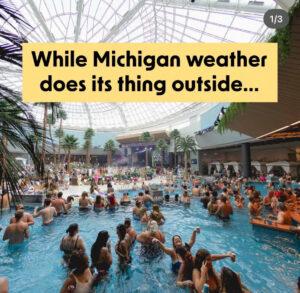 Programming Spaces for Repeat Visitation
Programming Spaces for Repeat Visitation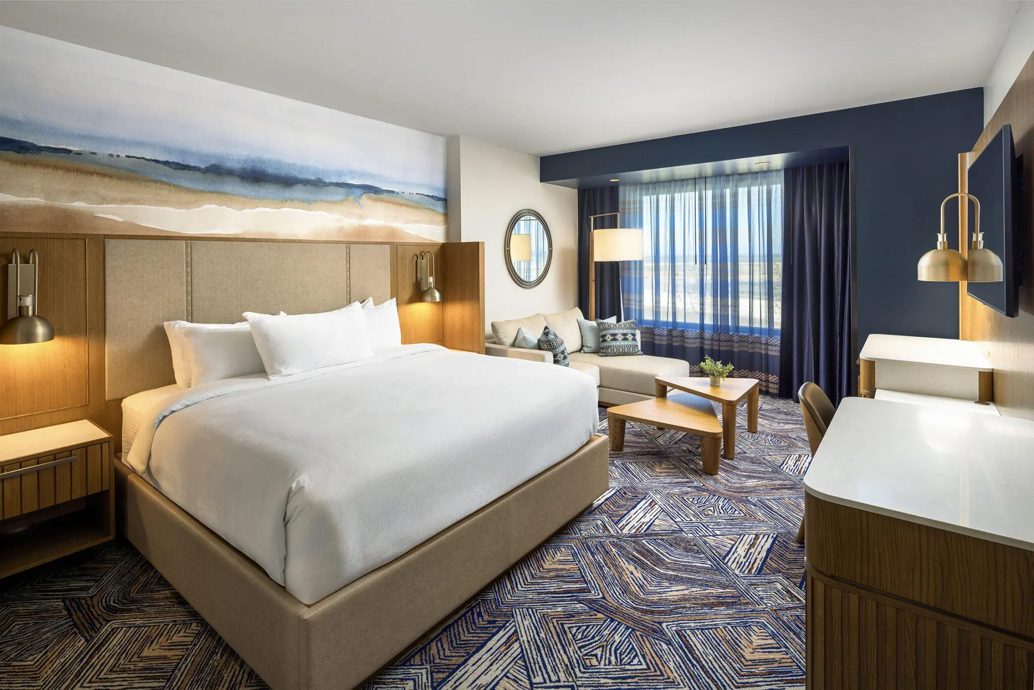
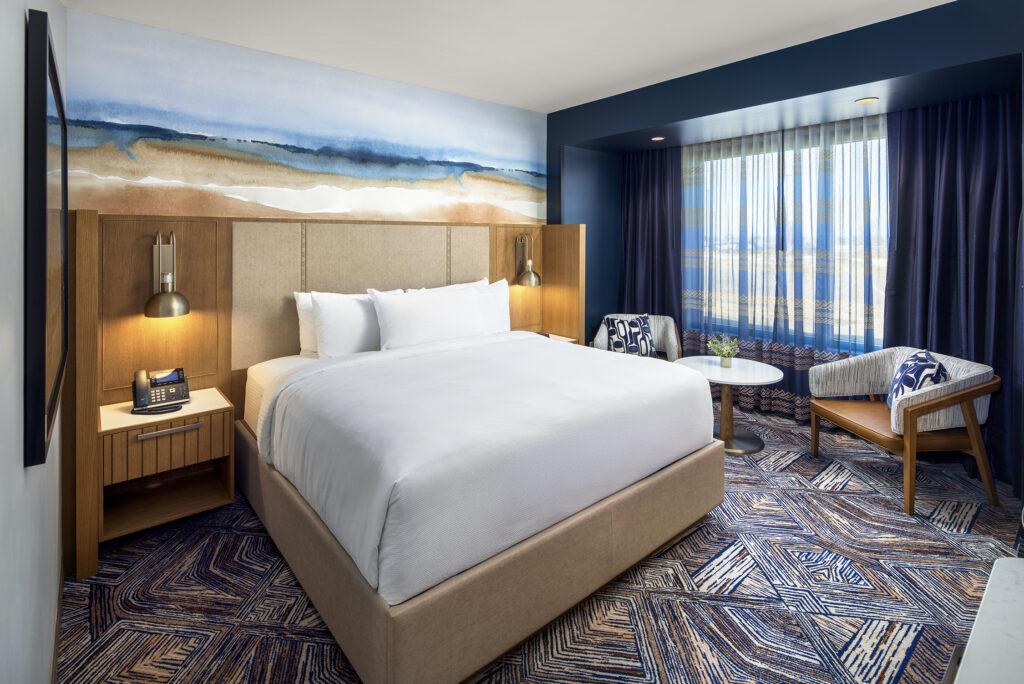
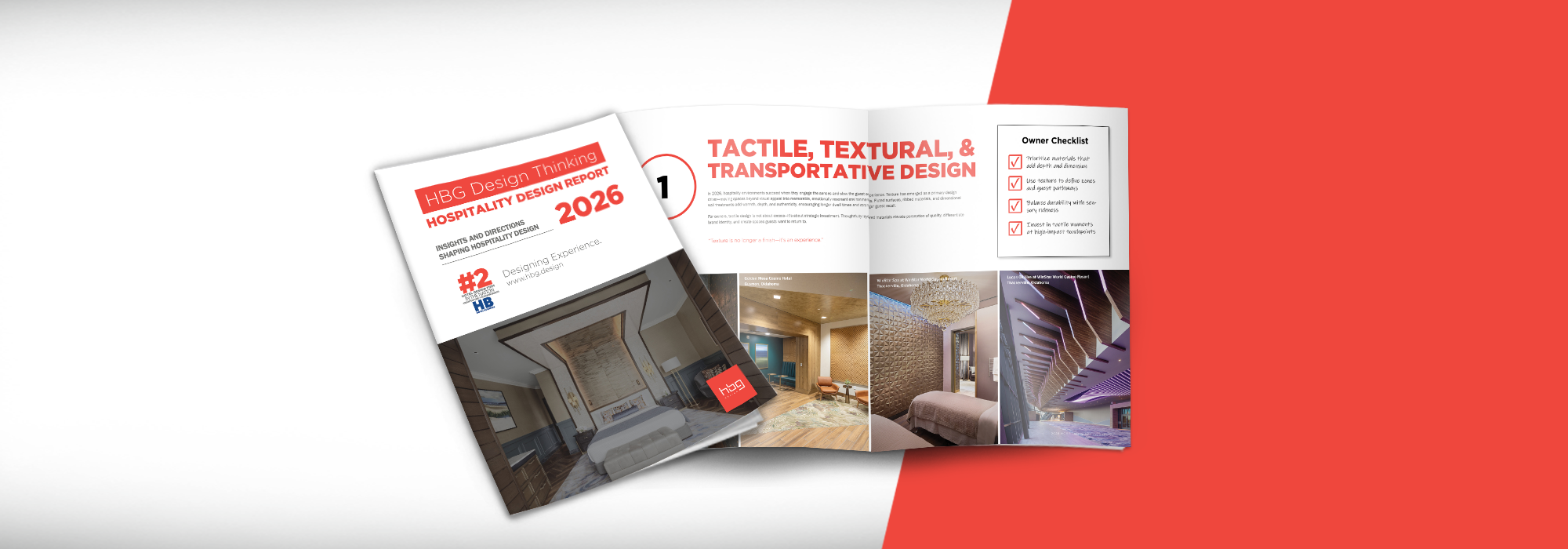

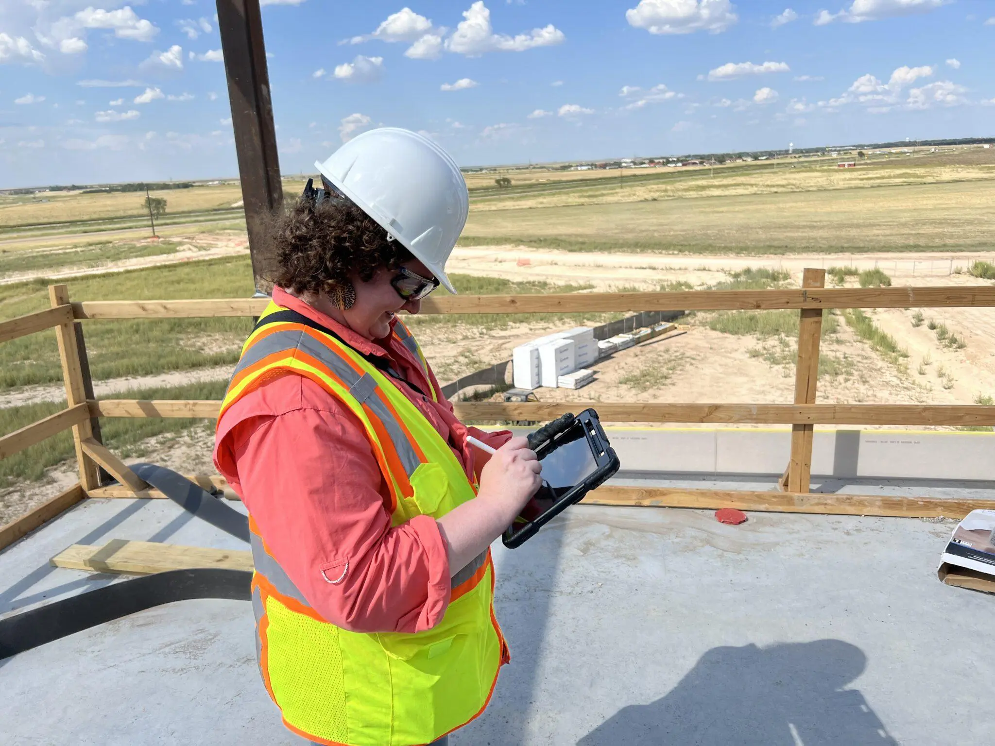
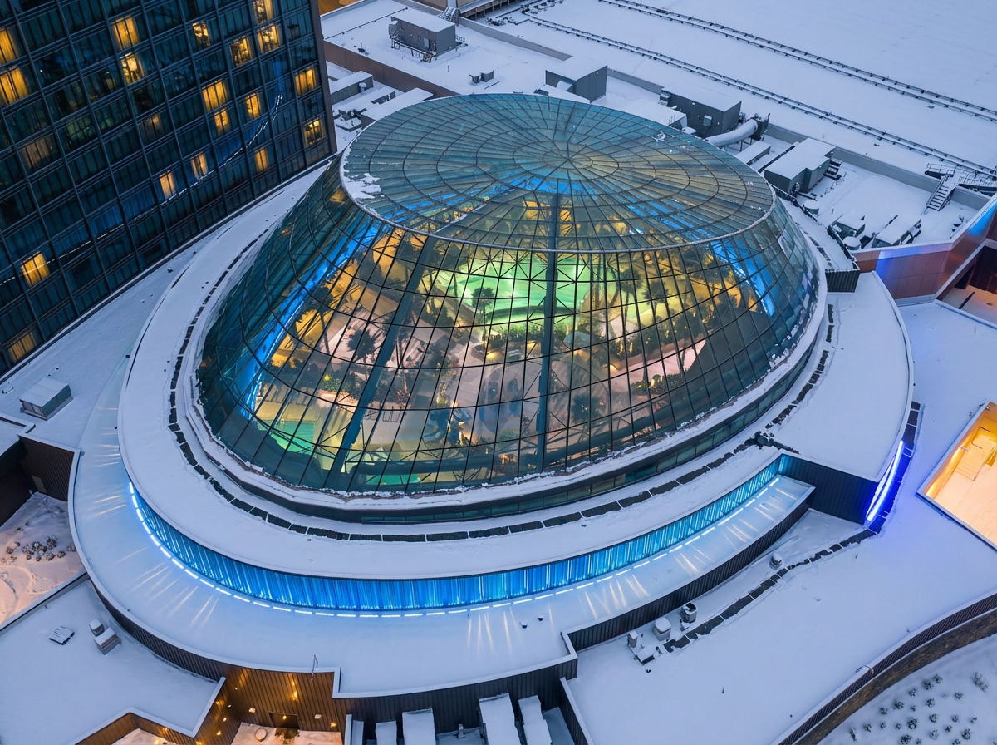
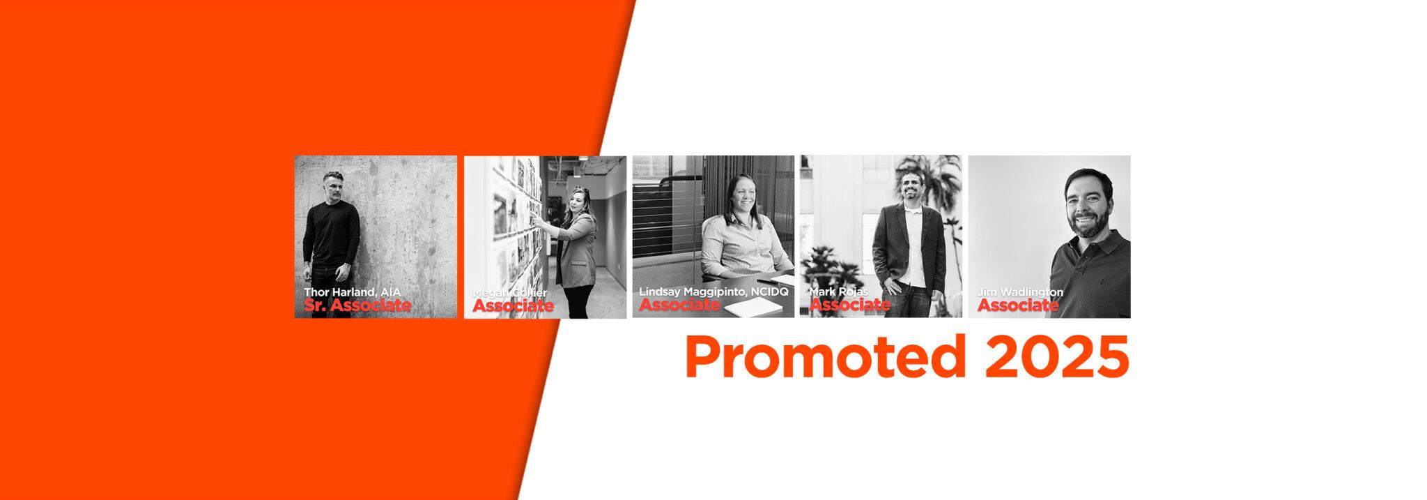
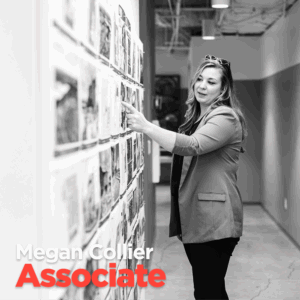 Megan Collier, Associate – San Diego Office
Megan Collier, Associate – San Diego Office Jim Wadlington, Associate – Memphis Office
Jim Wadlington, Associate – Memphis Office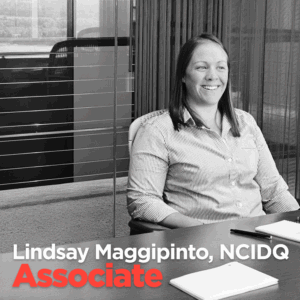 Lindsay Maggipinto, Associate – Memphis Office
Lindsay Maggipinto, Associate – Memphis Office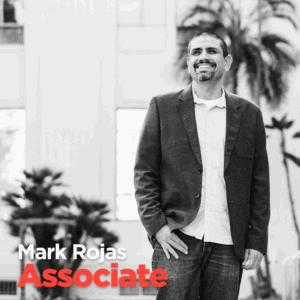 Mark Rojas, Associate – San Diego Office
Mark Rojas, Associate – San Diego Office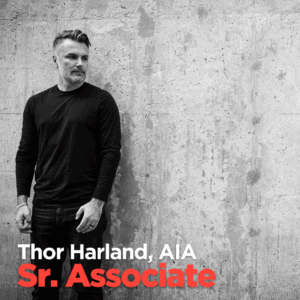 Thor Harland, Senior Associate – Memphis Office
Thor Harland, Senior Associate – Memphis Office


 A True Design ‘Unicorn’
A True Design ‘Unicorn’