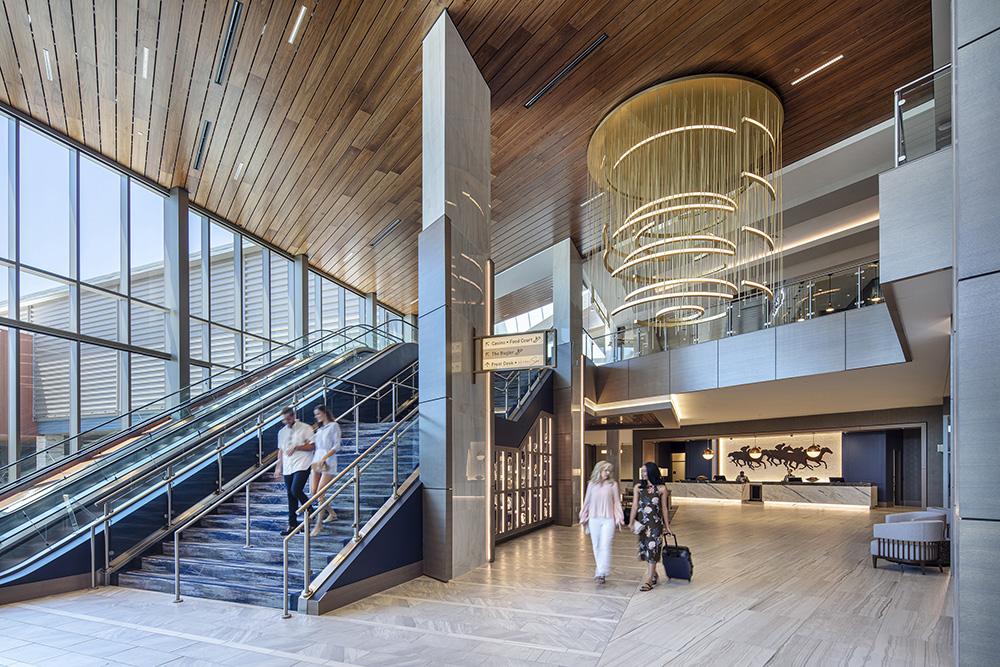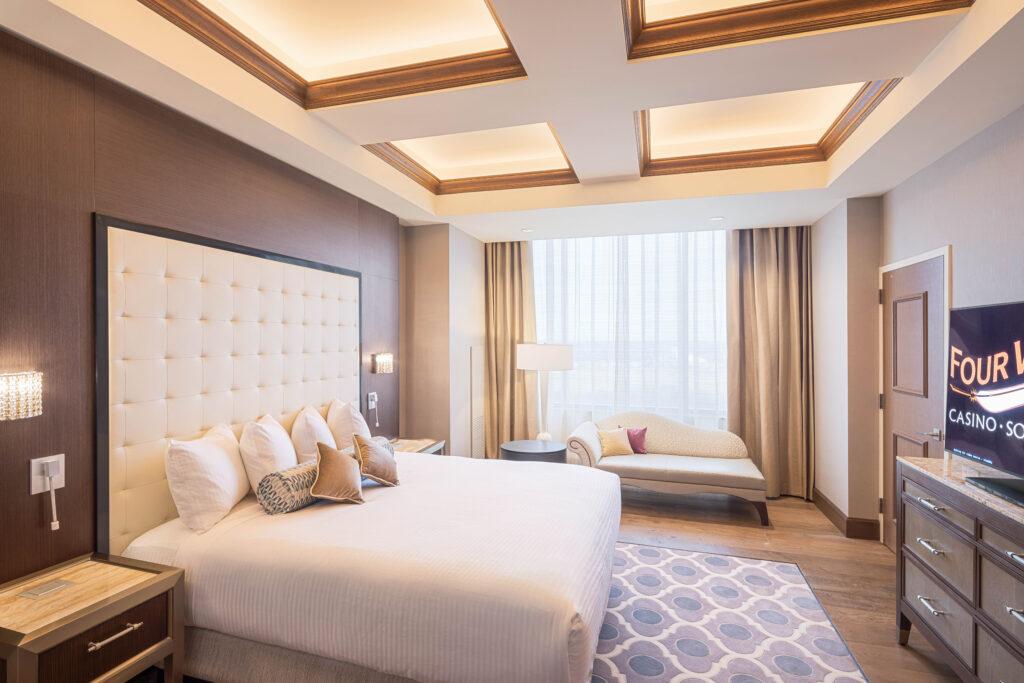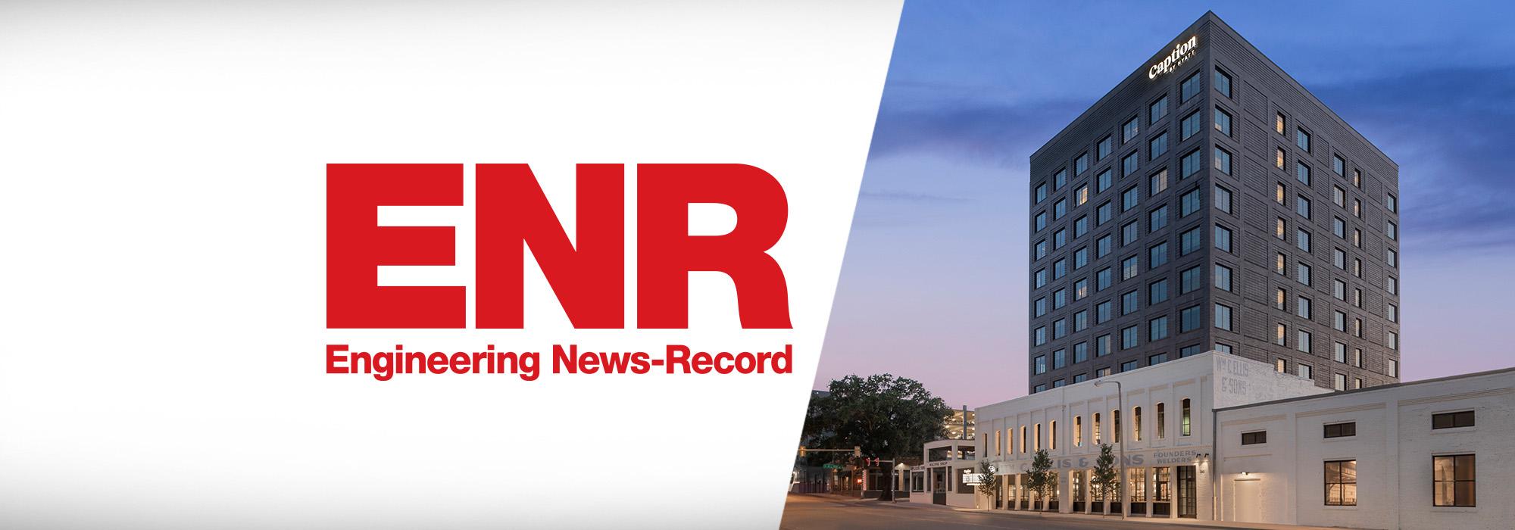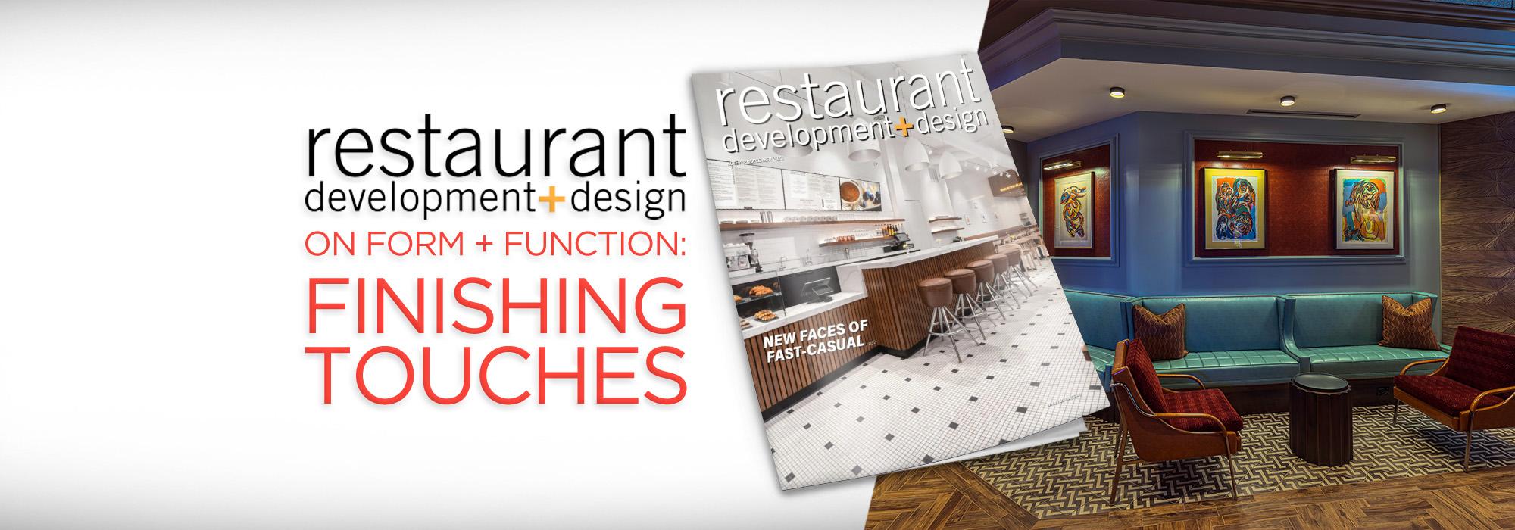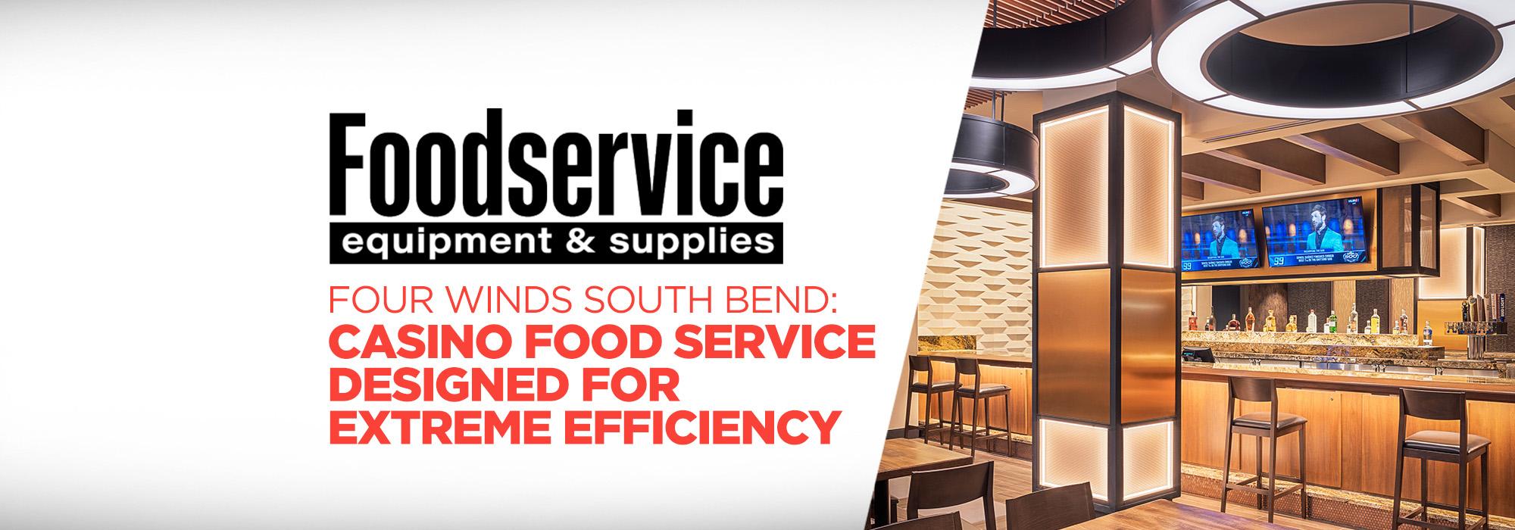Slot Floor Design Evolution: A Perspective from HBG Design
See full article is Casino Style Magazine
The casino industry has witnessed a significant transformation in slot floor design, driven by trends in game design and economic changes. The days of tightly packed rows of slot machines are fading, giving way to more spacious, creatively designed floors that enhance both functionality and guest experience.
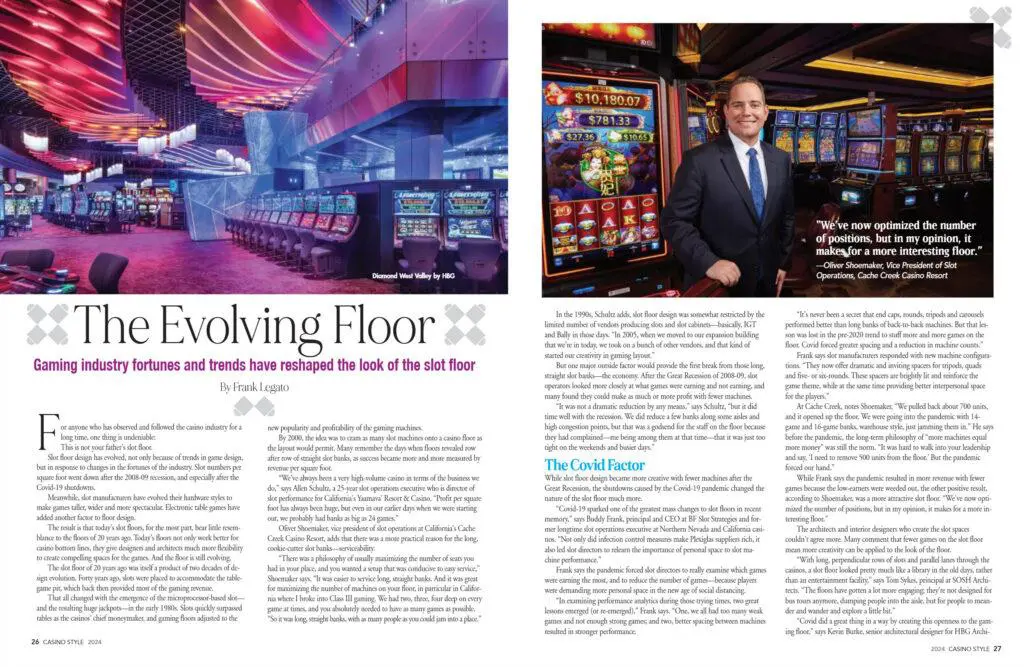 HBG Design's Vision
HBG Design's Vision
Kevin Burke, Senior Architectural Designer for HBG Design, highlights how the pandemic catalyzed this change. "Covid did a great thing in a way by creating this openness to the gaming floor," Burke states. The emphasis shifted from the sheer number of games to the overall size and openness of the gaming floor, allowing for better spacing and a more pleasant environment. Burke emphasizes the importance of careful planning with clients to achieve these open spaces and amenities, integrating gaming with a more holistic entertainment experience.
Enhanced Guest Experience
Burke further notes, "The last 10 years have seen an entertainment focus, with an elevated guest experience on the gaming floor." HBG Design's approach involves crafting a story and a strong concept that starts from the street and permeates throughout the property, including the gaming floor. This evolution from the previously smaller, tighter, and darker spaces to more open and engaging environments allows for better wayfinding, sightlines, and connection to surrounding amenities.
Adapting to New Machine Designs
 Changes in slot machine designs have also influenced floor layouts. Modern machines are taller and more immersive, requiring adjustments in floor design to maintain a balance between visibility and player experience. "We’ve been going through what we need as our dimensions for gaming floors. It’s a much different-looking machine than it was even a few years ago," Burke explains. HBG Design aims to create flexible spaces that can adapt to various layout options, catering to both privacy and social interaction needs.
Changes in slot machine designs have also influenced floor layouts. Modern machines are taller and more immersive, requiring adjustments in floor design to maintain a balance between visibility and player experience. "We’ve been going through what we need as our dimensions for gaming floors. It’s a much different-looking machine than it was even a few years ago," Burke explains. HBG Design aims to create flexible spaces that can adapt to various layout options, catering to both privacy and social interaction needs.
Future Trends
Looking ahead, Burke sees a continued trend towards integrating entertainment directly on the casino floor.
"Entertainment offerings on the casino floor will be a key focus. Stadium gaming is here to stay," he says.
As sports betting expands, there's potential for further blending of sports with gaming experiences, creating a more dynamic and engaging environment for patrons.
An ACM-Nominated Theater! Lucas Oil Live at WinStar
ACM-Nominated Lucas Oil Live Theater is a symphony of entertainment and design excellence. See more at the Academy of Country Music Awards
WinStar World Casino Resort's Lucas Oil Live received a nomination as 'Casino of the Year-Theater' by the 59th ACM Awards. Country music is a cornerstone of WinStar's vibrant performance schedule at Lucas Oil Live.
HBG Design proudly introduces Lucas Oil Live at Winstar World Casino & Resort in Thackerville, Oklahoma. The 6,500-seat amphitheater-style arena, housed within a 250,000-square-foot facility, is not merely a space for performances; it’s an immersive journey. Every element is designed to build on the energy that will be coming from the concerts within. The exterior’s angled glass offers an unobstructed view of the thematic soundwave motif. The dynamic LED-lit concourse mirrors the rhythmic flow of music. The rock and roll aesthetics, infused into the color palette and materials, create an atmosphere inspired by amplified music. Beyond the performances, Lucas Oil Live introduces Session House Gastropub, seamlessly connecting with the resort’s newly opened Spa Tower Hotel.
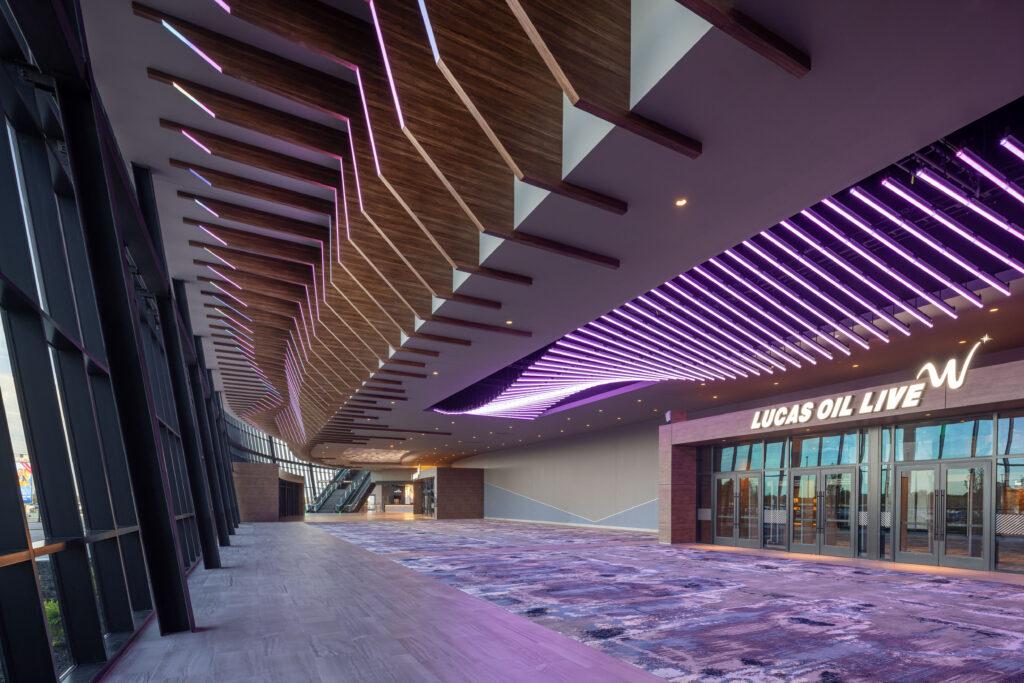
Drawing from imagery associated with charting sound, including graphic equalizers, sound waves, and instruments measuring amplification, every element reflects a connection to the world of music.
The concourse, a dynamic focal point, features LED lighting with a distinctive fin, angled glass pronounced on the exterior, offering an unobstructed view to the thematic soundwave motif.
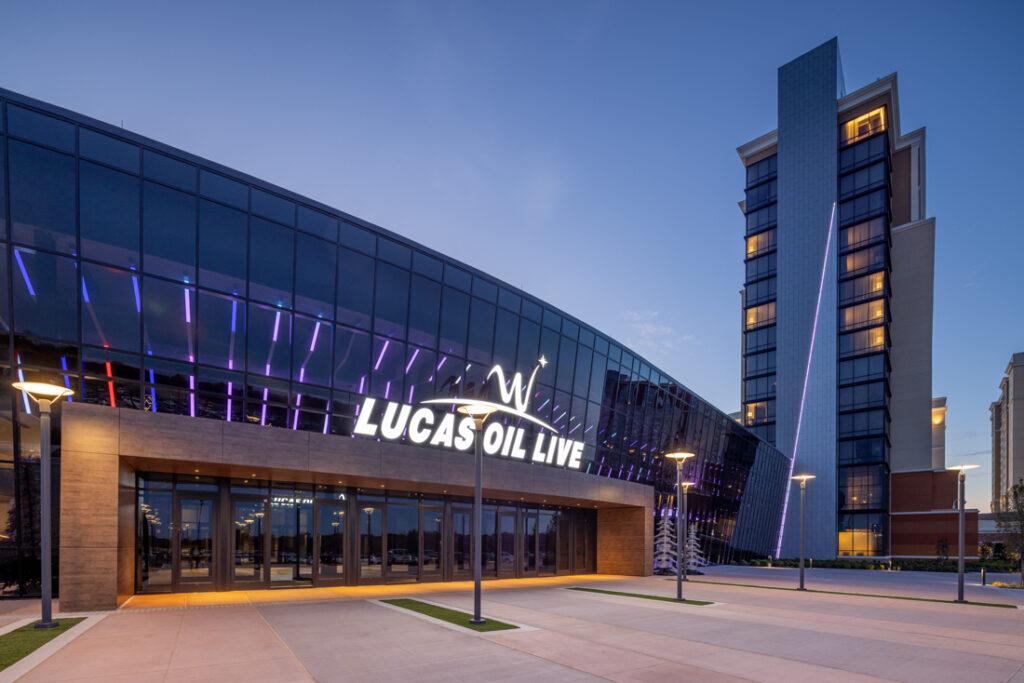
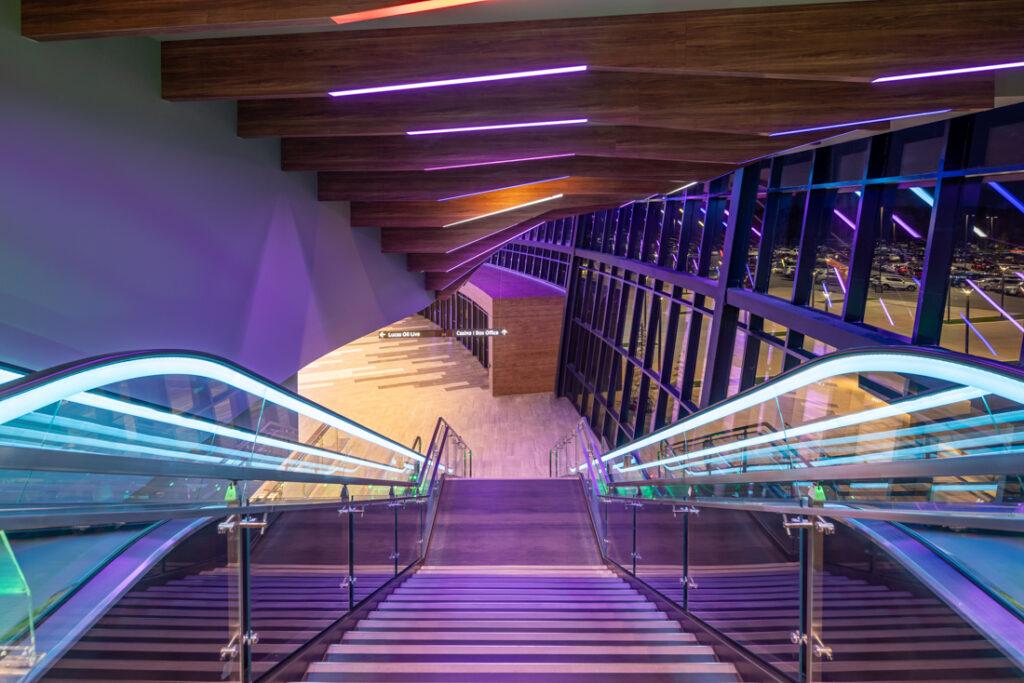
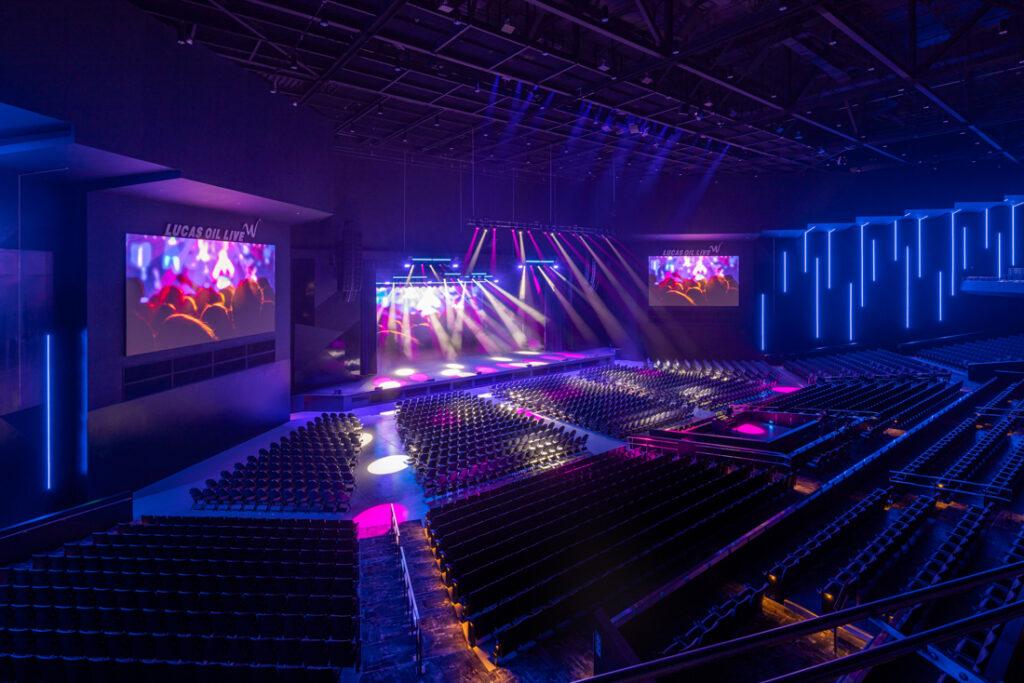
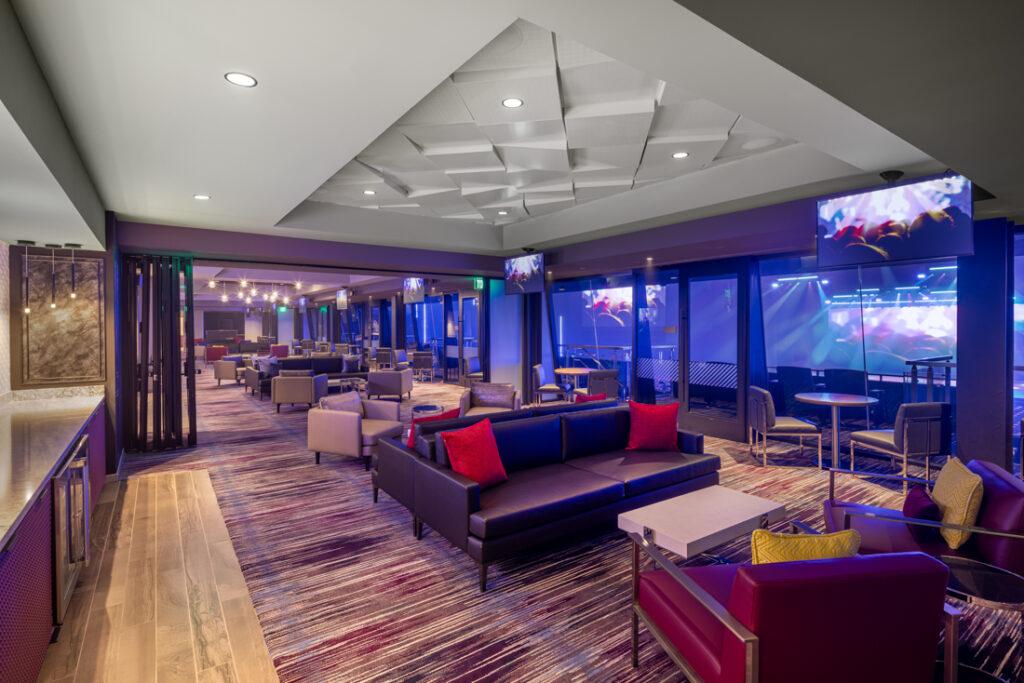
Recognizing Emily Marshall as a "Women Who Lead Design" Honoree
Read the full article in the Memphis Business Journal

The Memphis Business Journal recognizes Emily Marshall HBG Design Interior Design Leader as a "Women Who Lead Design" Honoree.
Emily Marshall is proudly decisive about her biggest career achievement. It “undoubtedly lies in the growth and development of HBG Design’s interior design group.” Over her 14 years with the firm, she helped grow the team from four to 21 pros, calling it a rewarding endeavor. She says that’s given HBG a “unique edge in our integrated resort, entertainment, and hospitality market sectors.”
She adds that what also sets HBG apart is the teams’ collaborative approach of its architects and interior designers working hand-in-hand from the inception of projects.
Emily is focused on a few big professional goals, one of which is expanding the interior design team within its national offices, especially Dallas. Soon, she’ll work on designing a new Marriott hotel at the 100 North Main development. And she’s “profoundly invested in the holistic development” of team members — seeing their successes gives Emily pride and joy.
On trends: “One of the most exciting trends I’m seeing in our industry is the emergence of experiential and immersive food and beverage/restaurant designs. These spaces are meticulously crafted with attention to detail, where every design selection is thoughtfully curated and resonates purposefully with intention. What I find particularly captivating are the rooftop patio restaurants, uniquely designed to blur the lines between indoor and outdoor spaces. These spaces offer a harmonious environment that engages all the senses, creating unforgettable experiences for guests.”
Other articles featuring Emily:
https://hbg.design/hbgs-pick-of-the-trends/
https://hbg.design/hbg-dives-into-the-trend-pools-and-spas-at-casino-hotels/
https://hbg.design/hbg-designers-share-post-covid-design-solutions/
Lucas Oil Live: Excellence in Event Venue Design
Introducing Lucas Oil Live at Winstar World Casino & Resort, a world-class entertainment event venue designed by HBG Design.
Within the Dallas/North Texas resort market, this groundbreaking venue sets a new standard for live performances, blending cutting-edge design with operational efficiency to create a symphony of entertainment.
Guests step into the realm of Lucas Oil Live, where every element is meticulously crafted to amplify the energy pulsating from within. From the moment patrons set foot in the 6,500-seat amphitheater-style arena, they are enveloped in an immersive journey unlike any other. The design narrative unfolds with dynamic LED-lit concourses, guiding patrons towards the heart of the action while mirroring the rhythmic flow of music that awaits them.

Drawing inspiration from the rebellious spirit of rock and roll, Lucas Oil Live exudes a vibrant aesthetic that resonates with the soul of amplified music. Bold angles, colored lights, and distinctive glass elements converge to create a beacon of rock and roll rebellion, distinguishing this venue as a destination experience within the Winstar Campus.


At the core of HBG Design's design philosophy lies a unwavering attention to detail, evident in every aspect of Lucas Oil Live. From the rebellious angles of the architecture to the streamlined customer experience at concessions, every element is carefully curated to ensure that guests can fully immerse themselves in the magic of live entertainment.

The design team's commitment to operational excellence extends beyond the stage, with innovative solutions designed to accommodate a diverse range of events. Whether patrons are enjoying a concert, MMA boxing match, or banquet seating, the venue seamlessly adapts to meet the dynamic demands of any occasion.

And for those seeking the ultimate VIP experience, the Club Level and VIP area offer unrivaled views and luxurious amenities, ensuring that every aspect of the entertainment experience is indulgent and unforgettable.
HBG Design Welcomes Ray Mabry, AIA, as Dallas Office Leader
HBG Design Welcomes Ray Mabry, AIA, Industry Veteran as Dallas Office Leader and Principal for its National Hospitality Practice
HBG Design is pleased to announce that Ray Mabry, AIA, LEED AP BD+C, has joined the firm’s national hospitality practice as HBG’s new Dallas Office Leader and Principal. Ray originally hails from Abilene, Texas, and is a long time Dallas resident. His 24-year career in architecture has taken him across the country and around the world as a design leader, working for the last twenty years with HKS Architects in Dallas. Ray will serve HBG Design clients as Principal-in-Charge and Project Manager.
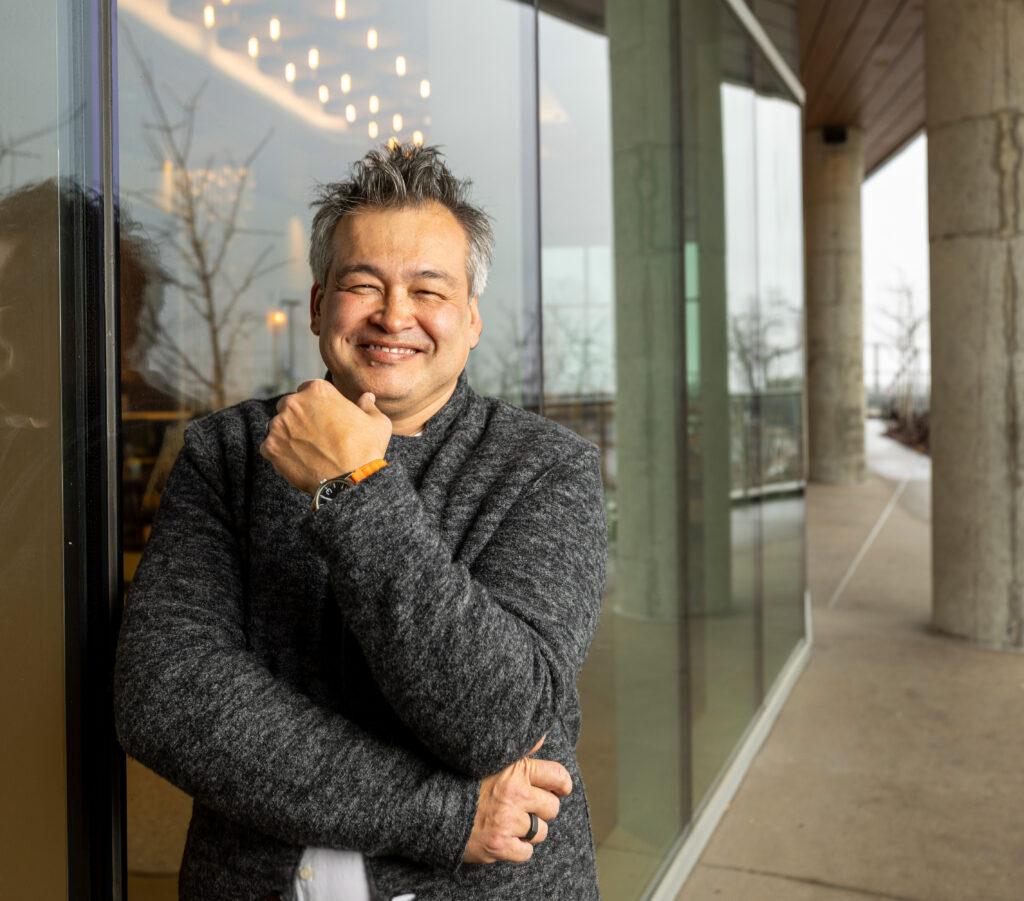
“Ray is a veteran of leading complex projects in the hospitality and entertainment market sector, making him a perfect fit to lead HBG’s projects in the space,” says Nathan Peak, AIA, LEED GA, Practice Leader at HBG Design. “He is committed to leading HBG’s Dallas Office with great passion and enthusiasm as he forges new frontiers in the national hospitality and entertainment industry and helps HBG cement our footprint in the Dallas metro area professional community.”
Ray brings a wealth of design leadership and project management experience in the commercial hospitality industry for clients under most major brand flags in both urban and resort locations. His experience in the gaming sector also includes commercial gaming projects mainly in Las Vegas and Asia for various operators, and most recently MGM National Harbor. Ray has a project portfolio that spans across Europe, Asia, South America, the Middle East, and the Caribbean and has been instrumental in delivering brand hospitality designs that include the Hotel Drover in the historic Fort Worth Stockyards and both The W Hotel and Omni Hotel in Nashville, Tennessee.
As Dallas Office Leader, Ray will deepen his specialized focus on premium and luxury brand hospitality, gaming/entertainment, and conference/event venue design.
“I share HBG Design's philosophy of crafting memorable experiences”, says Ray. “I take great joy in designing places where guests can unwind and escape from their daily lives, while providing the best possible experiences to my clients and their guests."
Hadsten Solvang: Hotel Transformation in the Heart of Wine Country
The Hadsten Solvang, Tapestry Collection by Hilton, is a charming 69-guestroom, 5-suite, two-story boutique hotel property located in the heart of Solvang, California, a Danish-inspired village in the Santa Ynez Valley just north of Santa Barbara. The area is known for its wine country tourism and delicious food and beverage offerings. Read more below about the HBG's Hadsten Solvang Hotel Transformation.
Previously known as Hadsten House, this 1970’s era motel-style property underwent a thoughtful renovation and a rebranding under the ownership of the Santa Ynez Band of Chumash Indians, in collaboration with Direct Investment Capital Enterprise.
HBG Design led architecture, interior design/FF&E design, and construction administration for the extensive 33,413 square-foot transformation of the property to achieve a unique hotel concept geared towards group lifestyle travelers.
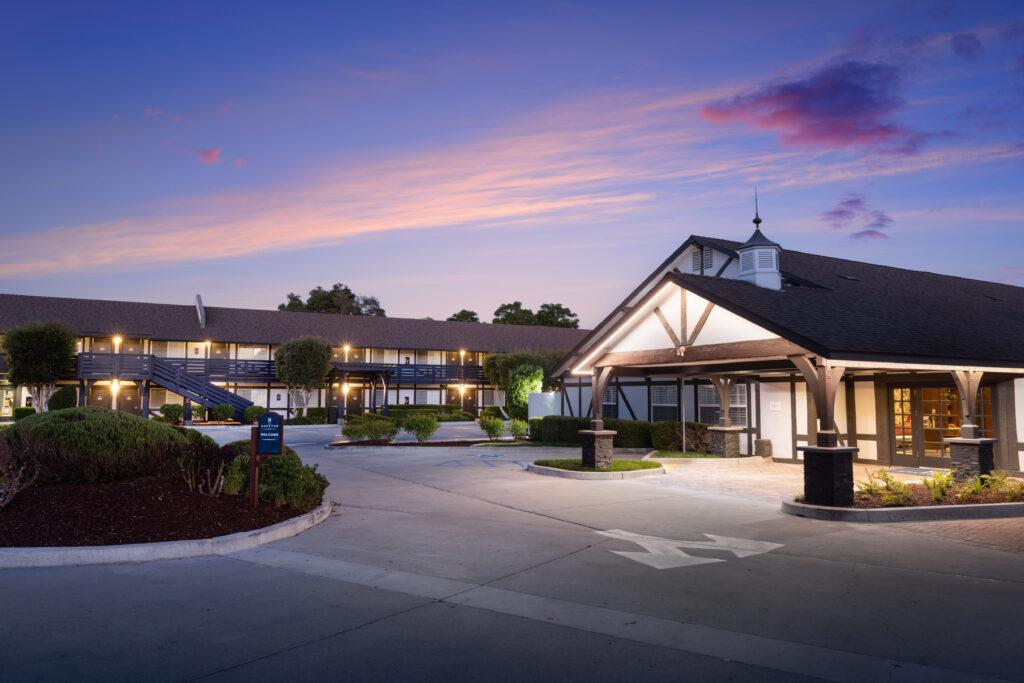
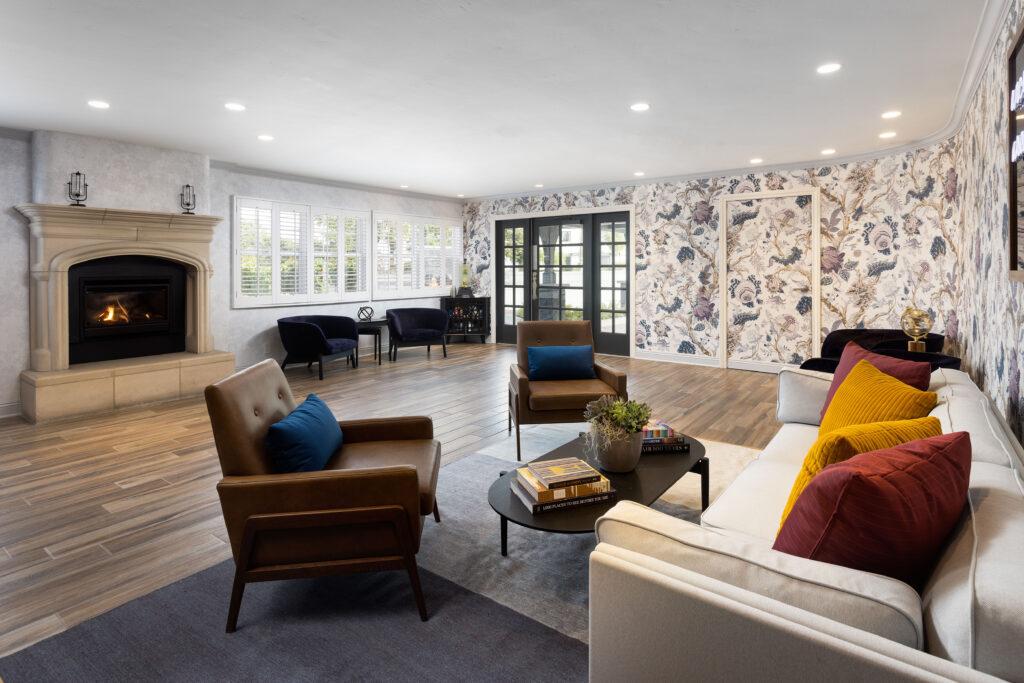
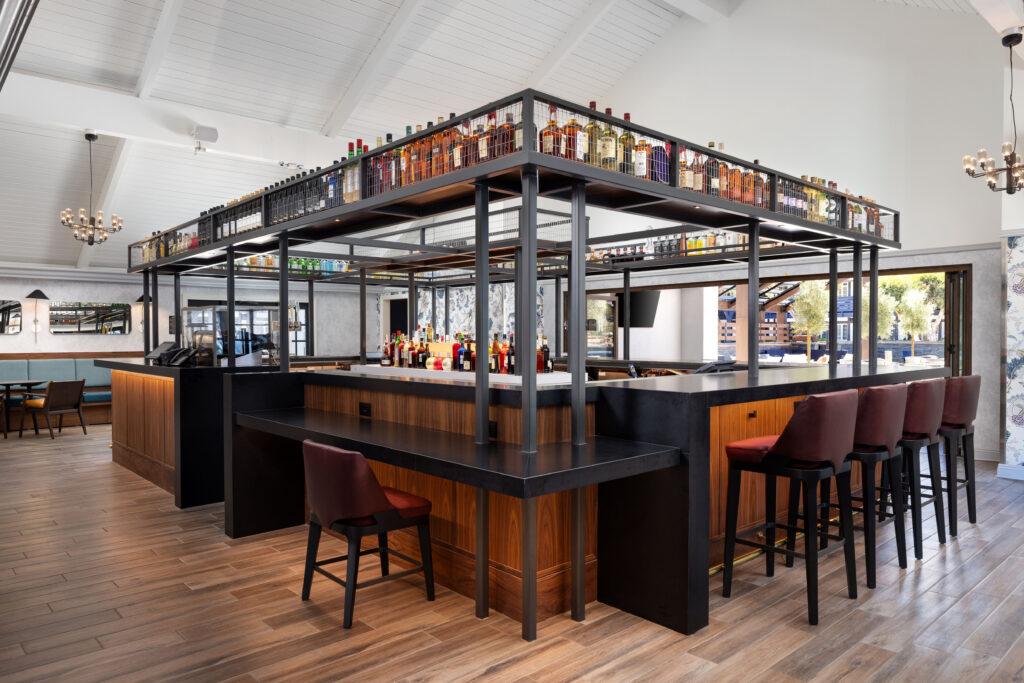
The Hadsten Solvang project is a transformation of a 1970’s Old Danish style hotel in wine country into a ‘Danish Modern’ boutique hospitality experience, featuring new indoor-outdoor bar and lounge amenities.
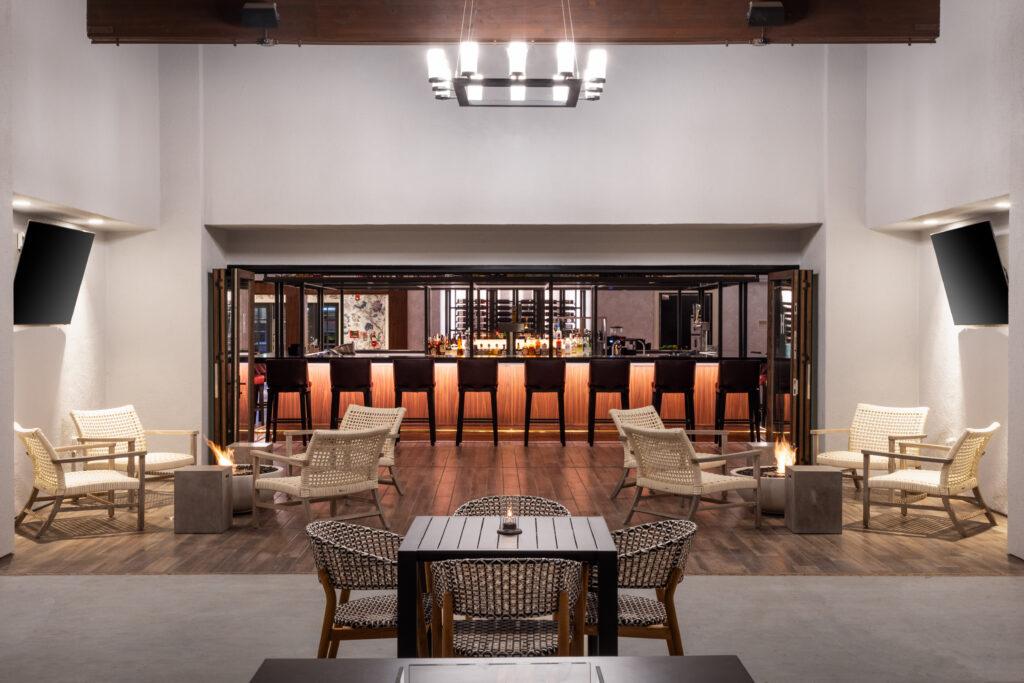
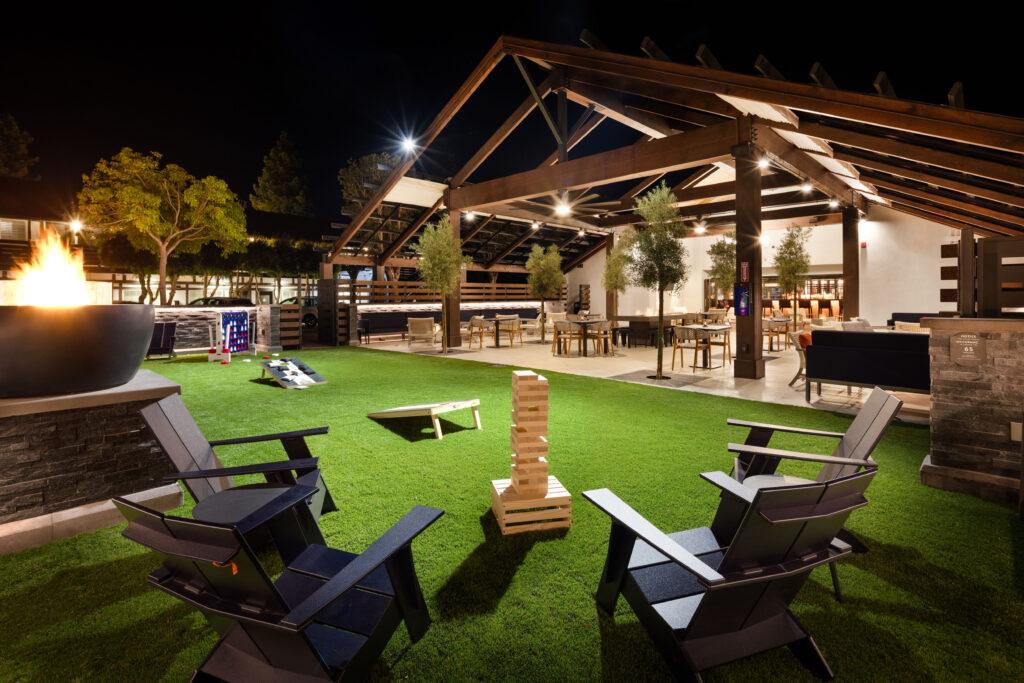
Tapestry Collection by Hilton represents an upscale portfolio of hotels that offer guests unique style and vibrant personality. Each handpicked property encourages guests to explore their local area, seek their adventurous side and create an authentic connection with the destination. The Hadsten Solvang, Tapestry Collection by Hilton brings a cool vibe to its authentic ambiance enabling guests to create their own travel story by immersing themselves in the hotel’s on-property food and beverage, fitness, and leisure offerings, or travel off the beaten path to explore the local wineries, vineyards, and tasting rooms.
Read about another HBG-designed Hilton property: the Canopy by Hilton Downtown Memphis Hotel.
Design Thinking: Resort Experiences for the Getaway Guest
Crafting Unforgettable Getaway Experiences: HBG Design's Expertise in Casino Resort Design
Welcome to HBG Design's exclusive Guest Journeys series, where we unravel the art of designing unforgettable experiences for casino resort guests. We are shining a spotlight on the getaway guest, exploring the key elements they seek when choosing their ideal weekend escape. As experts in hospitality and entertainment projects, HBG Design brings you four key elements we consider when designing for the getaway guest.
https://youtu.be/pXOo-XgNTtk
-
Elevated Gaming Experience:

Eagle Mountain Casino, Porterville, California For guests seeking a gaming-centric resort, HBG Design emphasizes creating a vibrant, immersive casino atmosphere. From arrival to departure, our goal is to elevate excitement, energy, and imagination, leaving guests eagerly anticipating their return.
-
Escapism in Amenities:
 We understand that guests in search of a getaway crave enticing amenities. Our resorts feature immersive pool experiences, on-site concert venues, and world-class spas. In-house concert venues inject an exciting energy, providing a dynamic live entertainment component that enhances the overall resort experience.
We understand that guests in search of a getaway crave enticing amenities. Our resorts feature immersive pool experiences, on-site concert venues, and world-class spas. In-house concert venues inject an exciting energy, providing a dynamic live entertainment component that enhances the overall resort experience. -
Strategic Amenity Adjacencies:

Oaklawn Racing Casino Resort, Hot Springs, AR HBG Design ensures that resort layouts are intuitive, facilitating easy navigation between gaming areas, accommodations, and entertainment venues. Clear wayfinding signage and well-planned amenity adjacencies ensure seamless access for all guests. We consider the flow of energy within the casino, creating distinct zones with varying atmospheres to cater to different preferences.
-
Luxurious Accommodations:

Four Winds South Bend Casino, Hotel and Spa - VIP Suite Our commitment to excellence extends to opulent and comfortable accommodations that exude luxury while providing the comforts of home. From suite-style rooms to high-end furnishings and modern amenities, we design premium experiences that resonate with our guests.
Join us in this exciting journey of creating unparalleled getaway experiences. At HBG Design, we continue to set the standard for excellence in casino resort design, ensuring each guest's escape is nothing short of extraordinary. Stay tuned for more insights and innovations as we redefine the art of hospitality and entertainment design.
Caption by Hyatt Recognized by ENR ‘Best Projects’
We’re thrilled to share that the Caption by Hyatt Beale Street Hotel, a project close to our hearts at HBG Design, has received the prestigious Engineering News-Record Southeast 2023 Best Projects Award of Merit for Residential/Hospitality!
This recognition celebrates the culmination of our passion for innovative design and the remarkable transformation of the historic Ellis Building into the captivating Caption by Hyatt. It’s a testament to our commitment to preserving history while infusing modern elements in the heart of Memphis.
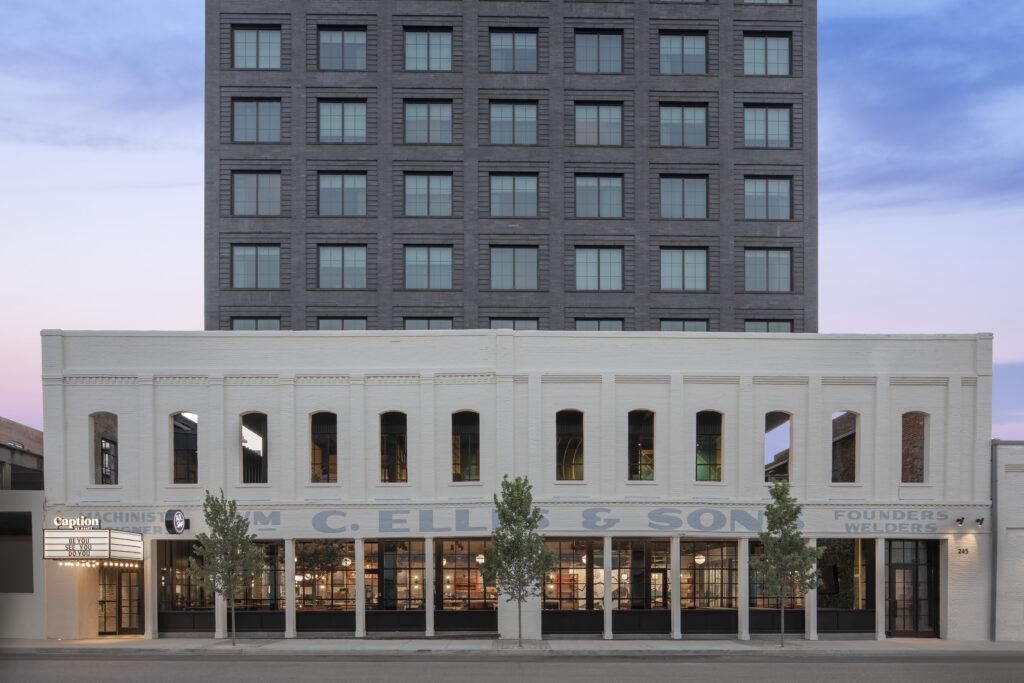
We are immensely proud of our team’s dedication, navigating challenges like historic integration, supply shortages during the pandemic, and the revitalization of downtown Memphis. Our approach was to honor the historical value of the 1878 Ellis and Sons Ironworks, breathing new life into its structure and design.
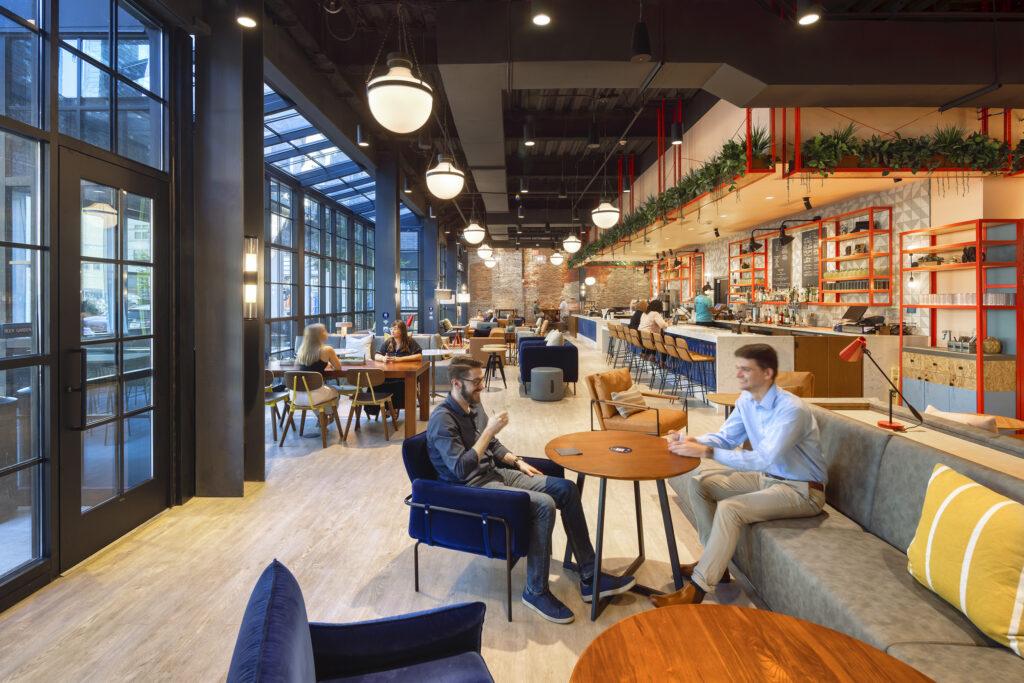
This award is a testament to our collaborative spirit, working alongside Carlisle Corporation and an incredible team of professionals, including Flintco, Uzun+Case, Innovative Engineering Services LLC, Canup Engineering Inc., Catalyst Design Group, and JPA Inc., to achieve this milestone.
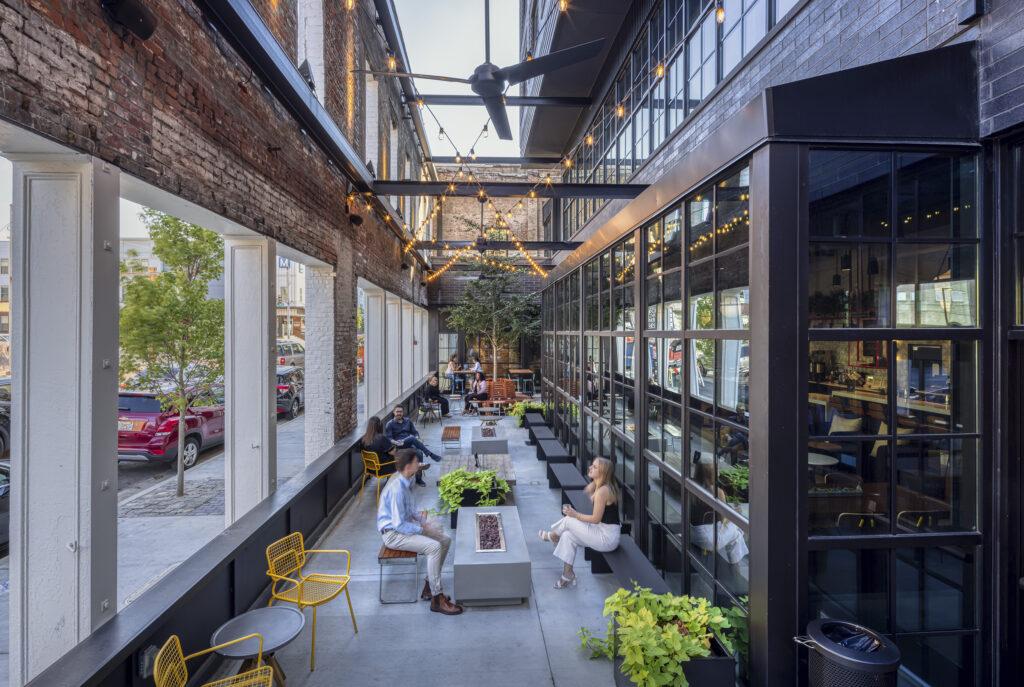
Together, we’ve created a distinctive, unique space that redefines hospitality in the heart of downtown Memphis.
RD+D Magazine on Form + Function: Finishing Touches
HBG designers Alexandra Milkovich, IIDA, NCIDQ, and Landon Shockey, NCIDQ, ASID, were quoted in the November/December 2023 issue of RD+D Magazine.
Many design details throughout a space help establish a brand’s identity. “Details add authenticity, meaning and humanity to an environment, sometimes in a subliminal way to evoke any number of emotional responses,” says Alexandra Milkovich, associate and senior interior designer, HBG Design. The effect could evoke authenticity, liveliness or serenity, a sense of seriousness or whimsy, a farm-to-table theme or urbane sophistication — you name it.
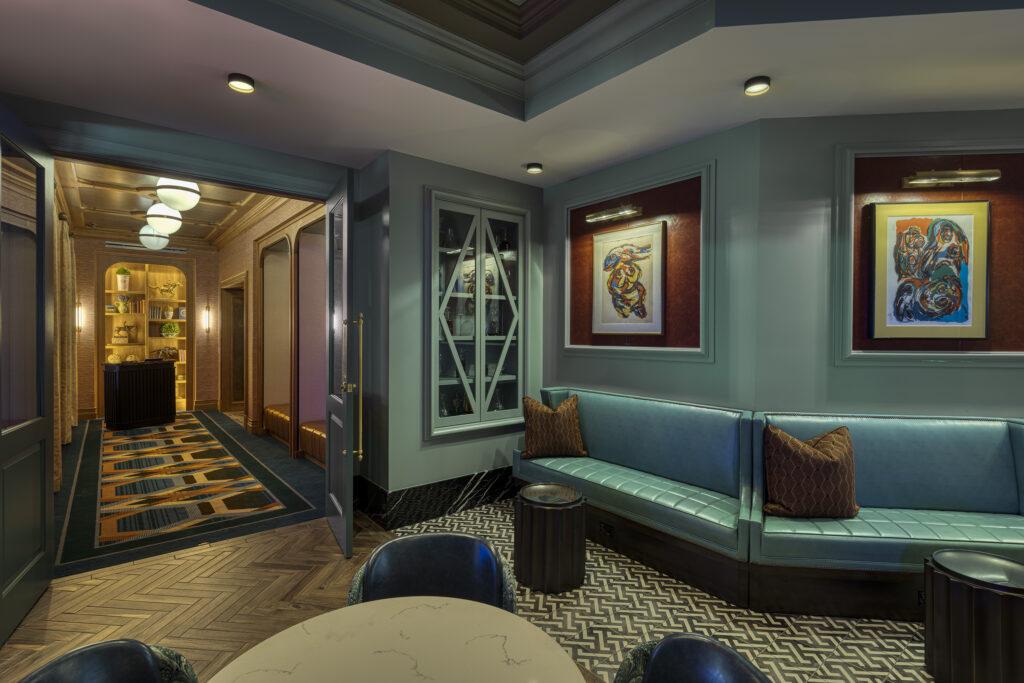
At the OAK Room and Bar at the Oaklawn Racing Casino Resort in Hot Springs, Ark., the vibe is refinement within a specific time — the early 1900s. Antique-inspired globe pendant lights, sculptures of jockeys on horses, historical photos of the track, and custom furnishings featuring high-quality fabrics support “an air of private club nostalgia,” says Landon Shockey, senior interior designer, HBG Design.
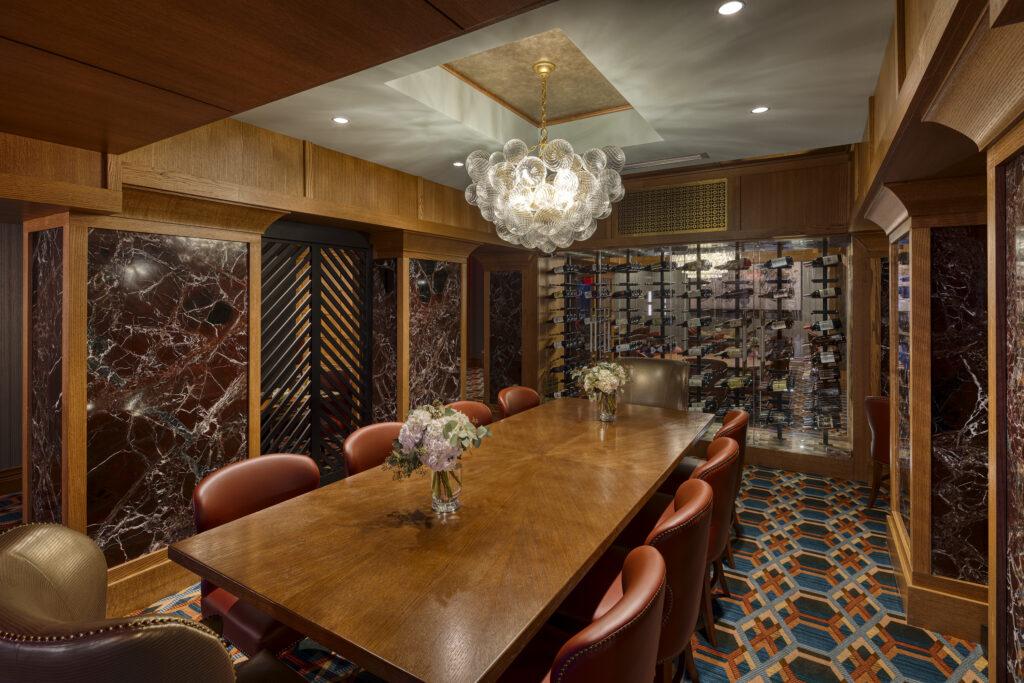
The OAK Room’s artisanal pottery elevates all menu selections. The venue’s wide-ranging menu, including a few traditionally down-home Southern dishes, get ritzy presentations on the dinnerware. “The plating coordinates well with the uniquely crafted menu selections,” Shockey says.
Read the November/December issue of RD+D.
Four Winds South Bend: Casino Foodservice
From Foodservice Equipment & Supplies Magazine
By Donna Boss
December 01, 2023
The owners of Four Winds Casino wanted to expand its gaming to accommodate more guests at peak times. Casino leadership also wanted guests to have a multiday experience that included staying at the hotel and visiting the restaurants and spa. In addition, a conference center was added to accommodate businesses and groups to host meetings and other events.
Four Winds Casino South Bend opened on Jan. 16, 2018. In 2022, the casino expanded to 98,000 square feet, and at the same time the gaming floor included 1,900 slot machines. On March 1, 2023, the hotel, outdoor pool, Cedar Spa, Edgewater Café, and Ribbon Town Conference and Event Center opened.
“The external and internal property design integrates tribal cultural references and symbolism with contemporary details to achieve the elegant lodge style now synonymous with the Four Winds brand,” says Paul Bell, AIA, principal/project manager, HBG Design, Memphis, Tenn.
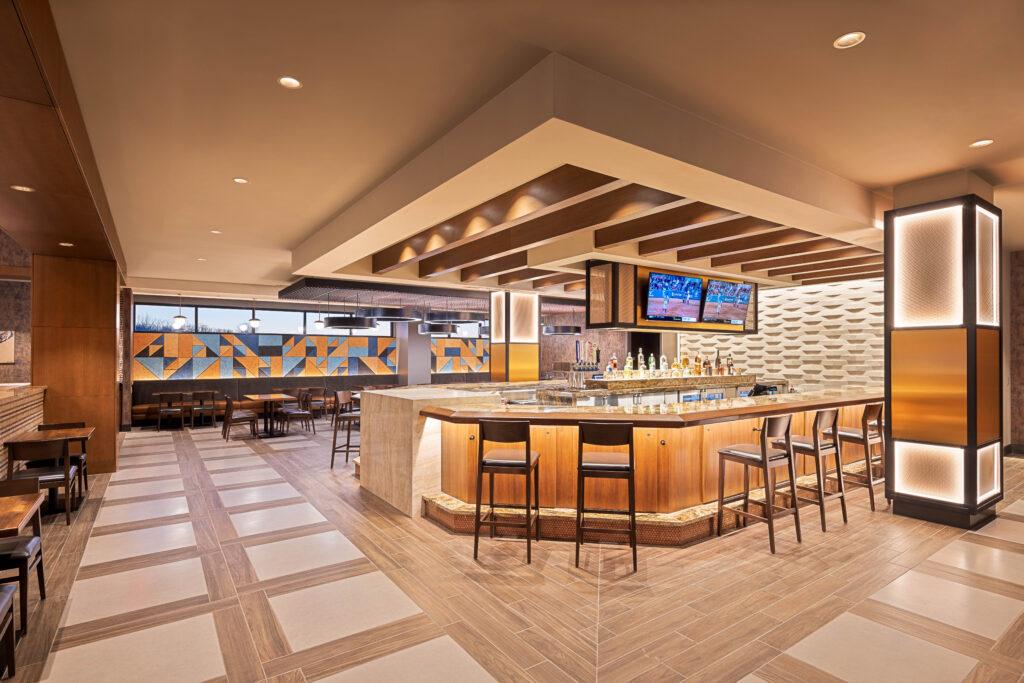
Situated on the third floor, the Edgewater Café serves as the hotel’s main restaurant and provides food and beverages for the adjacent outdoor rooftop pool area.
“Natural light streams through clerestory windows and a retractable glass partition wall that connects to the pool atmosphere,” Bell says.
Glass-enclosed fireplaces extend from the glass partition wall into large skylights, providing guests with views of the towering hotel above and a vertical ribbon light show in the evening.
“The restaurant mingles a multicolored textural tile accent wall, stone, and wood detailing into the warm contemporary palette,” says Joseph La Vallee, lead interior designer, HBG.
One main challenge the Edgewater Café project team faced was fitting the kitchen below a hotel tower that required many structural columns for support. “Therefore, we aligned the traffic aisles for the servers and chefs with space between the columns,” says Trish Jass, senior operations project manager, Rippe Associates, Minneapolis.
“We also made use of some oddly spaced areas for the dish room and storage areas,” says Mike Wrase, senior project manager, Rippe Associates. “Another challenge, the exhaust hood in low ceilings, was addressed by installing an exhaust hood that is shallower and deeper than it would have been with higher ceilings.”
After menu items arrive at the hotel/event center dock, staff bring them through the back of the house to elevators and up to the third-floor kitchen, which contains a walk-in cooler, a walk-in freezer and dry storage. Storage areas reside at the back of the kitchen, so the food can flow forward toward the customers.
Staff take trash and materials that can be recycled from the third floor down the back-of-the-house elevators to the dock.
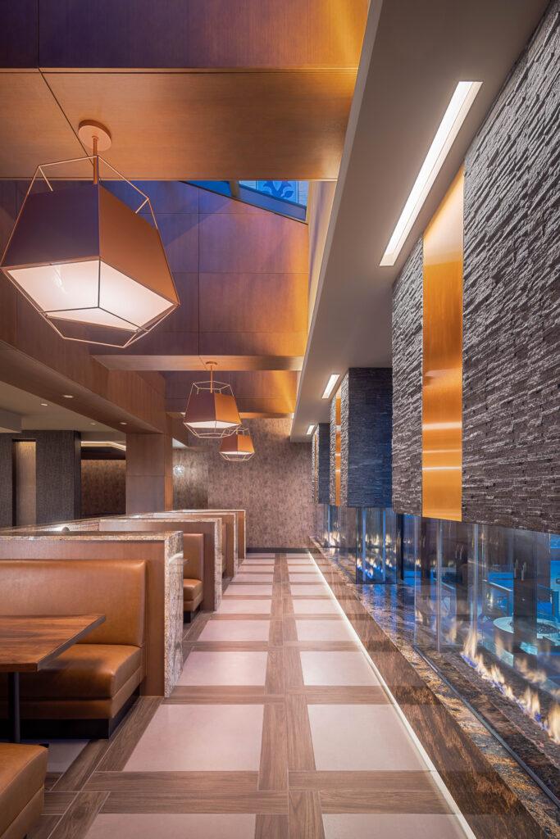

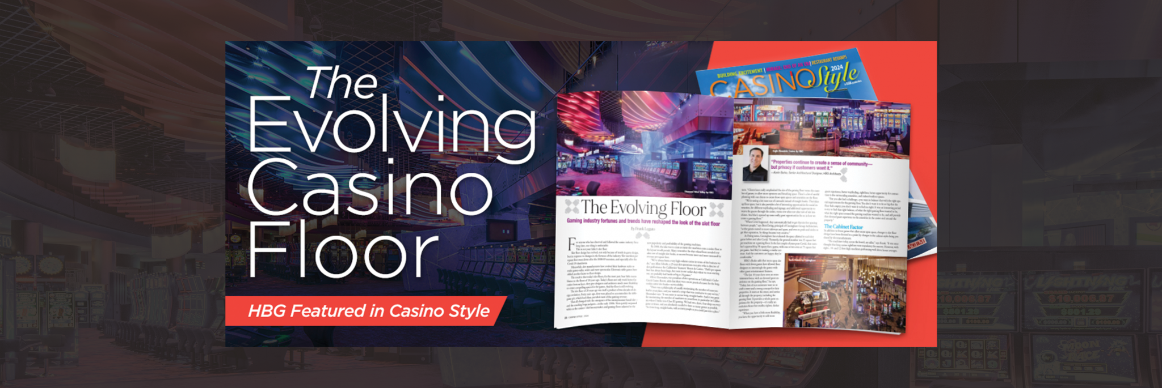
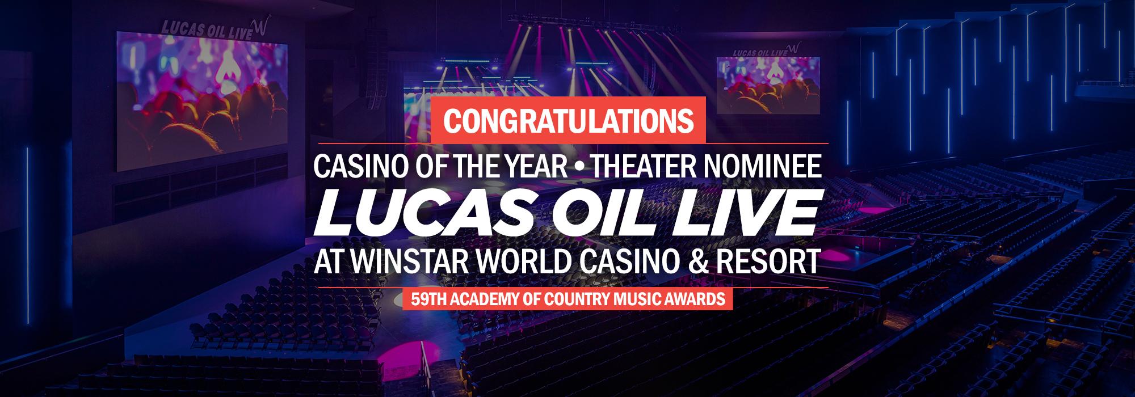

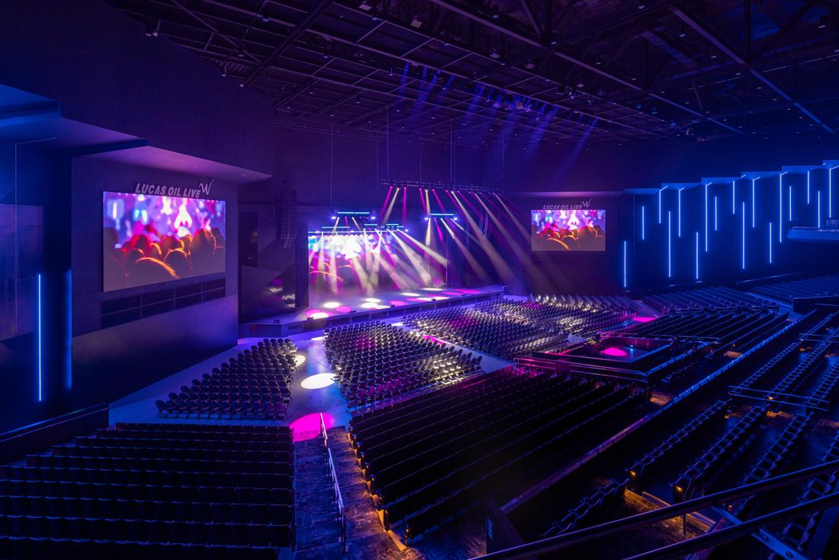
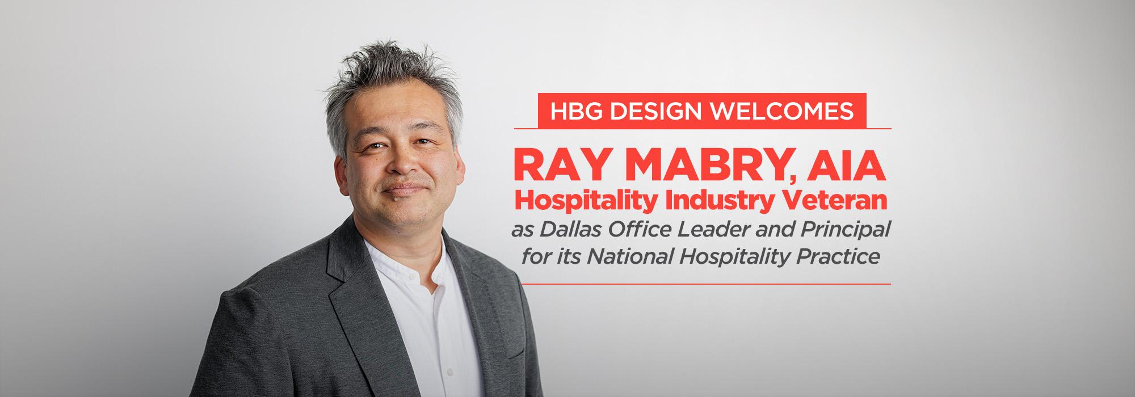
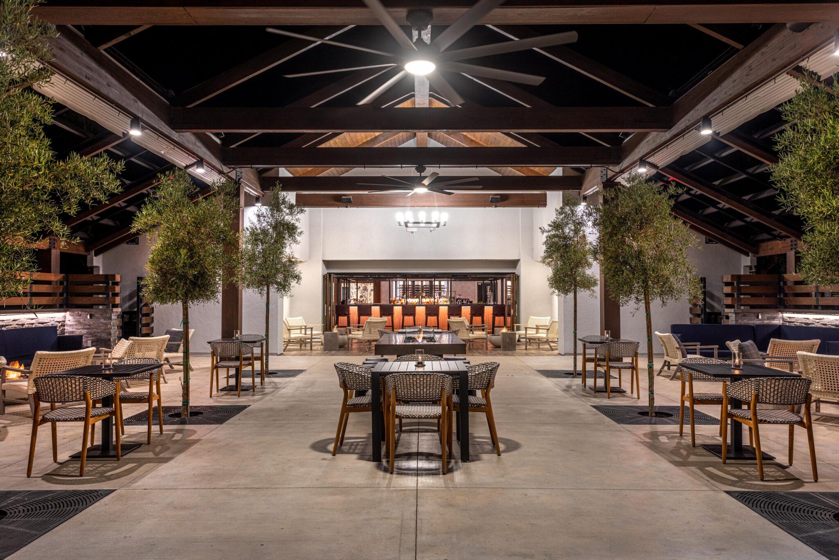

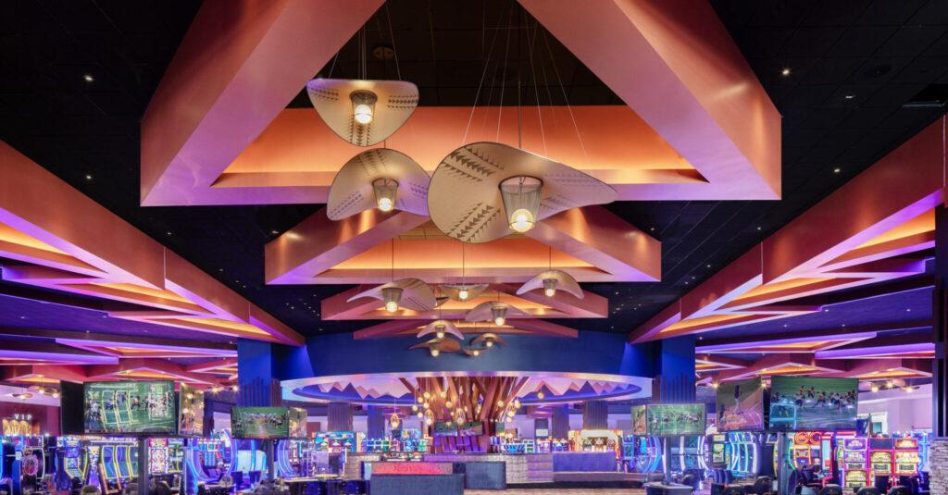
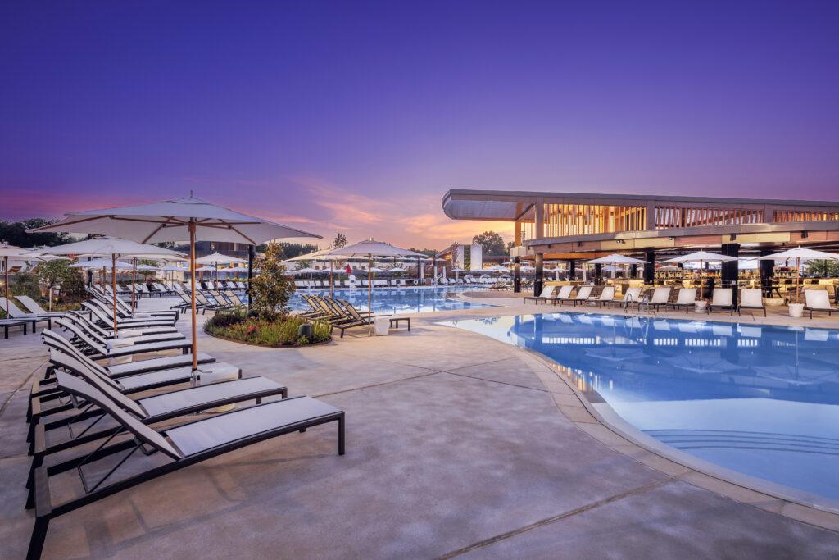 We understand that guests in search of a getaway crave enticing amenities. Our resorts feature immersive pool experiences, on-site concert venues, and world-class spas. In-house concert venues inject an exciting energy, providing a dynamic live entertainment component that enhances the overall resort experience.
We understand that guests in search of a getaway crave enticing amenities. Our resorts feature immersive pool experiences, on-site concert venues, and world-class spas. In-house concert venues inject an exciting energy, providing a dynamic live entertainment component that enhances the overall resort experience.